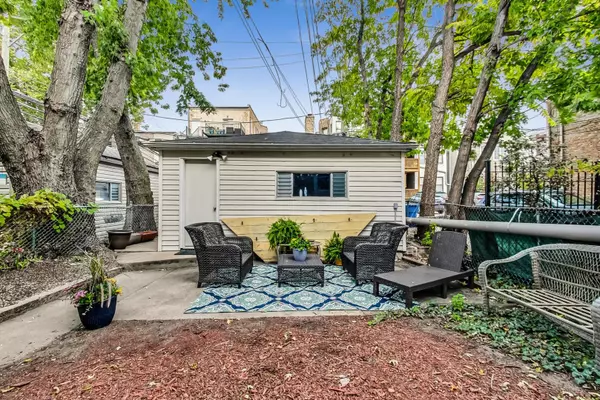See all 49 photos
$879,000
Est. payment /mo
5 BD
Active Under Contract
1460 W Irving Park Road Chicago, IL 60613
REQUEST A TOUR If you would like to see this home without being there in person, select the "Virtual Tour" option and your agent will contact you to discuss available opportunities.
In-PersonVirtual Tour

UPDATED:
11/17/2024 04:25 PM
Key Details
Property Type Multi-Family
Sub Type Two to Four Units
Listing Status Active Under Contract
Purchase Type For Sale
MLS Listing ID 12195913
Style Greystone
Bedrooms 5
Year Built 1908
Annual Tax Amount $13,292
Tax Year 2023
Lot Dimensions 25 X 127.9
Property Description
Gorgeous Greystone in Graceland West/Southport corridor area. Fantastic updated units throughout. All units have their own W/D. 1st and 2nd floor's in unit. Gas forced HVAC. Both over 1500 sq feet. Expansive Bright 1st floor features LR, DR and FR open to the large kitchen with SS appliances, granite counter tops and updated cabinets. Large primary BR has adjacent den for office/peloton,fab dressing room or nursery. 2nd floor features front office adjacent to LR with brick decorative FP and open to either DR/FR with large kitchen open to DR/FR flexible space. Generous bedrooms with ample closet space. Laundry is off of the kitchen with utility sink and mudroom area. Huge storage in basement. Garden is vacant and would make a fabulous in-law arrangement or duplex down from 1st floor. Also has access to coin operated washer and dryer. Back yard boasts patio and cute area for entertaining thanks to the larger lot. 2 car garage. Roof was tear off 2012. Stones throw to Southport and all the shops and restaurants. Blaine Elementary. Easy street parking for guests. Owner has 60 day kick out and RENTS are well below market! Should be more like 2500-2800 and 2800-3200 and Garden 1100. Both units are over 1500 sq feet, see floor plans and 360 tour for layout and flow. Owner holds last month's rent. Too many updates to list here see additional info. Expenses are listed as well.
Location
State IL
County Cook
Community Curbs, Gated, Sidewalks, Street Lights
Zoning MULTI
Rooms
Basement Full
Interior
Heating Natural Gas
Fireplace N
Exterior
Exterior Feature Patio
Parking Features Detached
Garage Spaces 2.0
View Y/N true
Roof Type Rubber,Flat
Building
Foundation Concrete Perimeter
Sewer Public Sewer
Water Lake Michigan
New Construction false
Schools
Elementary Schools Blaine Elementary School
School District 299, 299, 299
Others
Ownership Fee Simple
Special Listing Condition None
© 2024 Listings courtesy of MRED as distributed by MLS GRID. All Rights Reserved.
Listed by Kathleen Menighan • @properties Christie's International Real Estate
GET MORE INFORMATION




