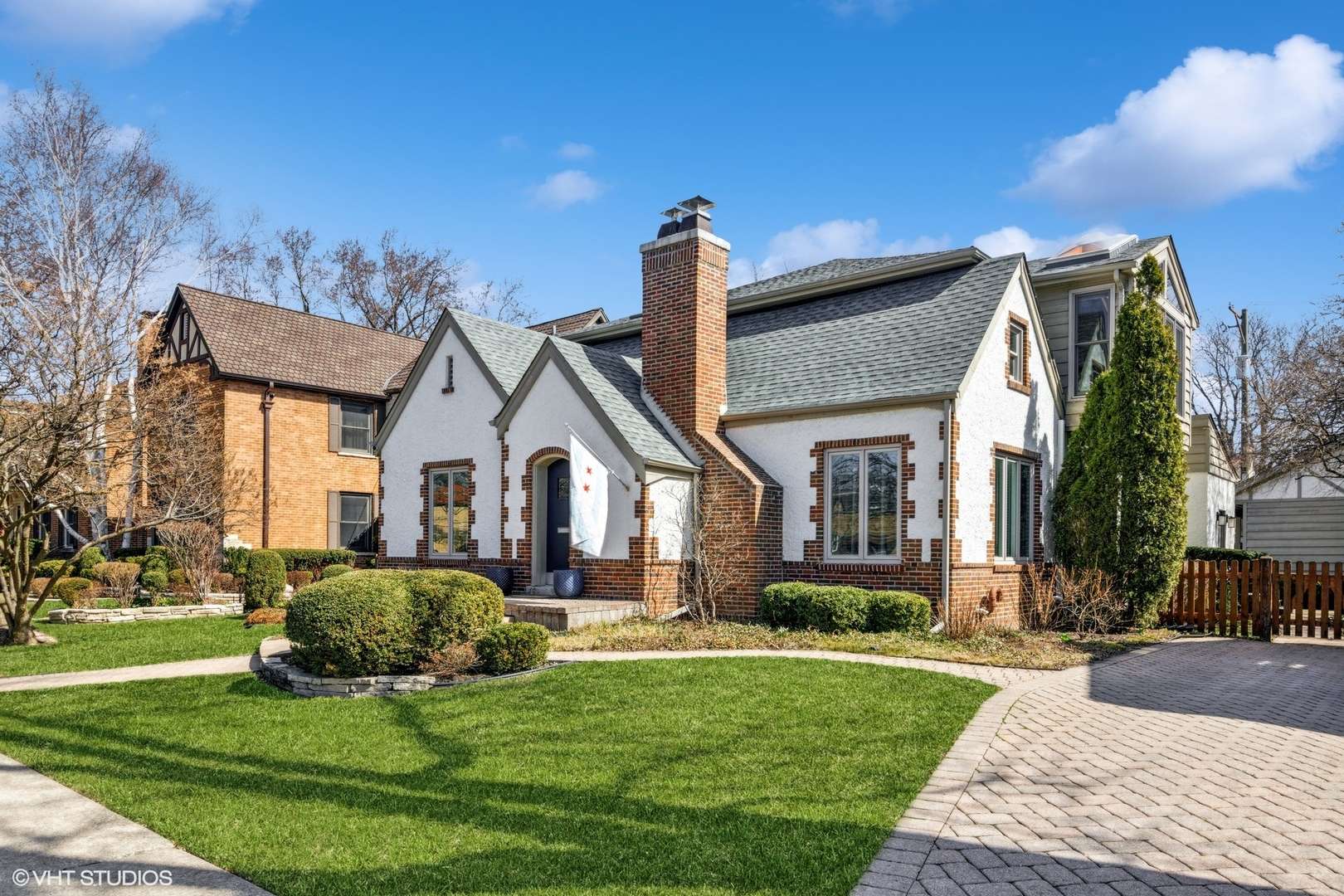5859 N Kolmar Avenue Chicago, IL 60646
OPEN HOUSE
Sun Apr 13, 12:00pm - 3:00pm
UPDATED:
Key Details
Property Type Single Family Home
Sub Type Detached Single
Listing Status Active
Purchase Type For Sale
Square Footage 4,792 sqft
Price per Sqft $250
Subdivision Sauganash
MLS Listing ID 12303913
Style English
Bedrooms 5
Full Baths 3
Half Baths 1
Year Built 1923
Annual Tax Amount $18,407
Tax Year 2023
Lot Size 8,681 Sqft
Lot Dimensions 70 X 124
Property Sub-Type Detached Single
Property Description
Location
State IL
County Cook
Community Park, Tennis Court(S), Curbs, Sidewalks, Street Lights, Street Paved
Rooms
Basement Finished, Egress Window, Rec/Family Area, Storage Space, Full
Interior
Interior Features Dry Bar, 1st Floor Bedroom, 1st Floor Full Bath, Built-in Features, Walk-In Closet(s), Open Floorplan
Heating Natural Gas, Forced Air
Cooling Central Air
Flooring Hardwood
Fireplaces Number 1
Fireplaces Type Wood Burning
Fireplace Y
Appliance Double Oven, Range, Microwave, Dishwasher, Refrigerator, Washer, Dryer, Disposal, Stainless Steel Appliance(s), Wine Refrigerator, Range Hood
Laundry Upper Level, Gas Dryer Hookup, In Unit
Exterior
Exterior Feature Fire Pit, Lighting
Garage Spaces 2.0
View Y/N true
Roof Type Asphalt
Building
Story 2 Stories
Foundation Brick/Mortar
Sewer Public Sewer
Water Lake Michigan, Public
Structure Type Brick,Stucco
New Construction false
Schools
Elementary Schools Sauganash Elementary School
Middle Schools Sauganash Elementary School
High Schools Taft High School
School District 299, 299, 299
Others
HOA Fee Include None
Ownership Fee Simple
Special Listing Condition Exclusions-Call List Office, List Broker Must Accompany
Virtual Tour https://tours.vht.com/API/T434446425/nobranding



