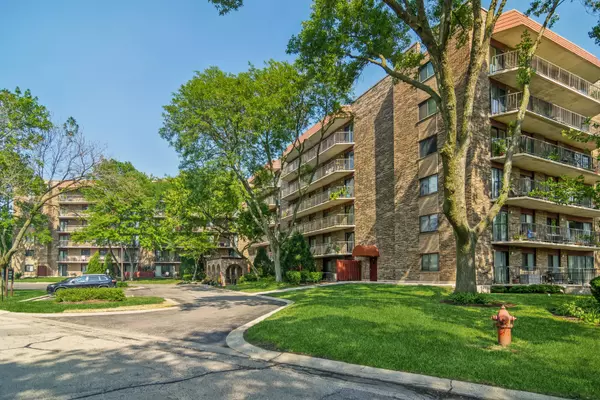For more information regarding the value of a property, please contact us for a free consultation.
111 S Baybrook Drive #113 Palatine, IL 60074
Want to know what your home might be worth? Contact us for a FREE valuation!

Our team is ready to help you sell your home for the highest possible price ASAP
Key Details
Sold Price $160,000
Property Type Condo
Sub Type Condo
Listing Status Sold
Purchase Type For Sale
Square Footage 1,100 sqft
Price per Sqft $145
Subdivision Baybrook
MLS Listing ID 11183280
Sold Date 11/01/21
Bedrooms 2
Full Baths 2
HOA Fees $385/mo
Year Built 1973
Annual Tax Amount $2,656
Tax Year 2020
Lot Dimensions COMMON
Property Description
Great view of green area from this first floor Baybrook condo! Brand new stainless steel appliances have just been installed & the kitchen & both bathrooms were recently updated. Master suite has walk-in closet. Glass sliders from the master bedroom & the living room open to the huge private patio. Entire condo is freshly painted and the carpeting was professionally cleaned. No interior stairs & the unit is wheelchair accessible from the garage by elevator or the building entrance on east side. The free laundry rooms & storage areas are on every floor. One underground parking space (#6) is included in price and there's plenty of outdoor spaces & guest parking. A gorgeous pool & clubhouse are available for the residents' use and there's a beautiful pond in front of the building. The complex is conveniently located near Twin Lakes Park with its driving range, walking path, paddle boats & dining. Shopping, restaurants, access to Rt 53 & schools are nearby. Easy living! Units can be rented & pets allowed.
Location
State IL
County Cook
Rooms
Basement None
Interior
Heating Electric
Cooling Central Air
Fireplace N
Appliance Range, Dishwasher, Refrigerator, Disposal, Stainless Steel Appliance(s), Range Hood
Laundry Common Area
Exterior
Exterior Feature Patio, In Ground Pool, Storms/Screens, Cable Access
Garage Attached
Garage Spaces 1.0
Pool in ground pool
Community Features Elevator(s), Storage, Party Room, Pool, Ceiling Fan, Clubhouse, Patio
View Y/N true
Building
Lot Description Cul-De-Sac
Foundation Concrete Perimeter
Sewer Public Sewer
Water Lake Michigan
New Construction false
Schools
Elementary Schools Winston Campus-Elementary
Middle Schools Winston Campus-Junior High
High Schools Palatine High School
School District 15, 15, 211
Others
Pets Allowed Cats OK, Dogs OK
HOA Fee Include Water,Parking,Insurance,Clubhouse,Pool,Exterior Maintenance,Lawn Care,Scavenger,Snow Removal
Ownership Condo
Special Listing Condition None
Read Less
© 2024 Listings courtesy of MRED as distributed by MLS GRID. All Rights Reserved.
Bought with Matthew Messel • Compass
GET MORE INFORMATION




