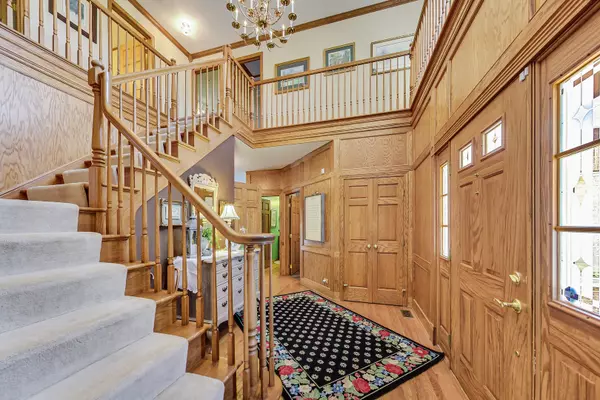For more information regarding the value of a property, please contact us for a free consultation.
518 W Rosiland Drive Palatine, IL 60074
Want to know what your home might be worth? Contact us for a FREE valuation!

Our team is ready to help you sell your home for the highest possible price ASAP
Key Details
Sold Price $540,000
Property Type Single Family Home
Sub Type Detached Single
Listing Status Sold
Purchase Type For Sale
Square Footage 3,410 sqft
Price per Sqft $158
Subdivision Dunhaven Woods
MLS Listing ID 11093477
Sold Date 10/08/21
Bedrooms 4
Full Baths 3
HOA Fees $25/ann
Year Built 1990
Annual Tax Amount $13,364
Tax Year 2019
Lot Dimensions 130 X 110
Property Description
Extraordinary and rarely available Tudor style home in Dunhaven Woods. Walk in and fall in love with your dream home. The residence is perfect for those who want the character of rich oak paneling in the grand foyer, elegant wood stairway, and beautiful oak wainscoting in multiple rooms. This charming, light-filled home will be the perfect setting to create beautiful, lasting memories. Oak detail abounds, from the crown moulding to window and door trim, to chair rails in the formal dining room. Special elegance is added by the picture frame moulding on the living rooms walls. Entertain with ease in a chef's kitchen, complete with top-of-the-line appliances. Enjoy your morning coffee in the adjoining breakfast room looking out over the deck at the lovely tree-filled yard, or step onto your screened gazebo and relax to the sounds of nature. The kitchen flows easily into the family room, complete with gas fireplace and access to the deck. Have a zoom meeting? Need to get homework done? No worries, a first-floor office, with double doors and oak wainscoting, is readily available-perfect for those who want to switch to working from home routinely. Or, the first floor office can be turned into a guest bedroom easily. A full bath is located just around the corner. The first-floor laundry room is conveniently located just off the kitchen. Relax and unwind in your luxurious primary suite, complete with tray ceiling, large walk-in closet, double vanity, jacuzzi, and separate shower. There are also three generous sized bedrooms and a double-vanity bathroom round out the second floor. The freshly carpeted finished lower level offers plenty of space for a variety of uses: exercise room, recreation room, game room, or all of these. Ample storage exists throughout the house. Outside, the professionally landscaped yard features a large deck, screened gazebo, and abundant trees. Whether looking for the perfect home for entertaining or a practical one for raising a family while working from home, this gracious residence has it all. Don't miss this true gem.
Location
State IL
County Cook
Community Curbs, Sidewalks, Street Lights, Street Paved
Rooms
Basement Full
Interior
Interior Features Hardwood Floors, First Floor Laundry, First Floor Full Bath, Walk-In Closet(s), Some Carpeting, Some Window Treatmnt, Some Wood Floors, Drapes/Blinds, Granite Counters, Separate Dining Room, Some Wall-To-Wall Cp
Heating Natural Gas
Cooling Central Air
Fireplaces Number 1
Fireplaces Type Gas Log, Gas Starter
Fireplace Y
Appliance Double Oven, Microwave, Dishwasher, Refrigerator, Washer, Dryer, Disposal, Cooktop, Built-In Oven, Range Hood, Gas Cooktop
Exterior
Exterior Feature Deck, Storms/Screens
Parking Features Attached
Garage Spaces 3.0
View Y/N true
Building
Story 2 Stories
Sewer Public Sewer
Water Lake Michigan, Public
New Construction false
Schools
Elementary Schools Lincoln Elementary School
Middle Schools Walter R Sundling Junior High Sc
High Schools Palatine High School
School District 156, 15, 211
Others
Ownership Fee Simple w/ HO Assn.
Special Listing Condition List Broker Must Accompany
Read Less
© 2024 Listings courtesy of MRED as distributed by MLS GRID. All Rights Reserved.
Bought with Noreen McGonagle • HomeSmart Realty Group
GET MORE INFORMATION




