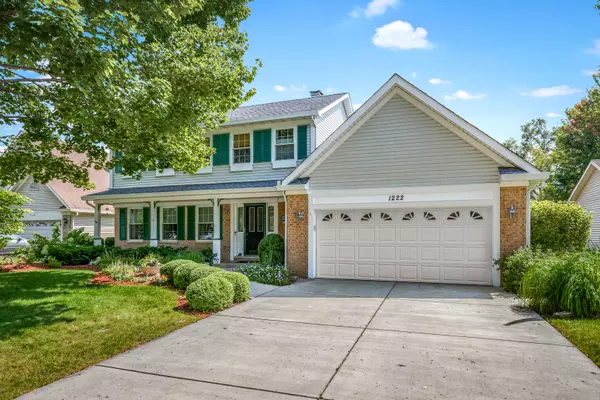For more information regarding the value of a property, please contact us for a free consultation.
1222 Churchill Road Bartlett, IL 60103
Want to know what your home might be worth? Contact us for a FREE valuation!

Our team is ready to help you sell your home for the highest possible price ASAP
Key Details
Sold Price $398,500
Property Type Single Family Home
Sub Type Detached Single
Listing Status Sold
Purchase Type For Sale
Square Footage 1,871 sqft
Price per Sqft $212
Subdivision Woodland Hills
MLS Listing ID 11176833
Sold Date 10/14/21
Bedrooms 3
Full Baths 2
Half Baths 2
Year Built 1990
Annual Tax Amount $8,200
Tax Year 2020
Lot Size 10,018 Sqft
Lot Dimensions 71 X 135
Property Description
THIS HOME IS A SHOW STOPPER * COMPLETELY UPDATED WITH TONS OF UPGRADES * 3 BED / 2 FULL BATH / 2 HALF BATH * FINISHED BASEMENT * GORGEOUS REMODELED KITCHEN WITH QUARTZ COUNTERS & STAINLESS STEEL APPLIANCES * GAS FIREPLACE IN LIVING ROOM * UPGRADED LIGHTING * CUSTOM WINDOW TREATMENTS THROUGHOUT * 1ST FLOOR LAUNDRY * HOBBY ROOM IN BASEMENT * FENCED, PRIVATE BACK YARD WITH MAGNIFICENT LANDSCAPING * IRRIGATION SYSTEM * BRICK PAVER PATIO * GARDEN SHED * GARAGE IS DRYWALLED WITH CABINETS, WORK AREA AND PEGBOARD WALL * CONCRETE DRIVEWAY WITH SIDE WALK LEADING TO BACK YARD * WOODLAND HILLS NEIGHBORHOOD IS BEAUTIFULLY MANICURED AND INCLUDES PARKS AND CATCH-RELEASE FISHING PONDS *
Location
State IL
County Dupage
Community Park, Lake, Sidewalks, Street Lights
Rooms
Basement Full
Interior
Interior Features Vaulted/Cathedral Ceilings, Skylight(s), Hardwood Floors, First Floor Laundry, Drapes/Blinds
Heating Natural Gas
Cooling Central Air
Fireplaces Number 1
Fireplace Y
Appliance Microwave, Dishwasher, Refrigerator, Washer, Dryer, Disposal, Stainless Steel Appliance(s), Cooktop, Built-In Oven, Range Hood
Exterior
Exterior Feature Porch, Brick Paver Patio
Garage Attached
Garage Spaces 2.0
Waterfront false
View Y/N true
Roof Type Asphalt
Building
Story 2 Stories
Foundation Concrete Perimeter
Water Public
New Construction false
Schools
Elementary Schools Wayne Elementary School
High Schools South Elgin High School
School District 46, 46, 46
Others
HOA Fee Include None
Ownership Fee Simple
Special Listing Condition None
Read Less
© 2024 Listings courtesy of MRED as distributed by MLS GRID. All Rights Reserved.
Bought with Marisa Rohrer • @properties Christie's International Real Estate
GET MORE INFORMATION




