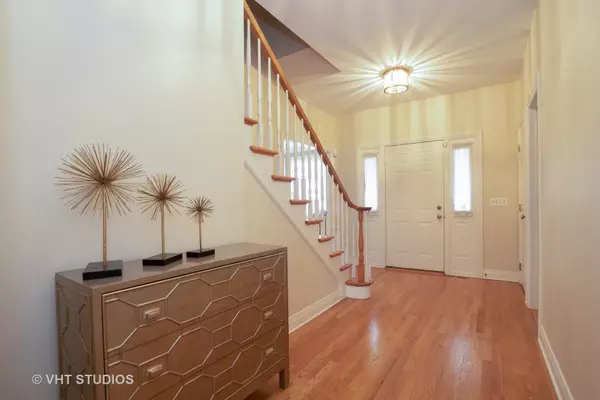For more information regarding the value of a property, please contact us for a free consultation.
1185 Breckenridge Avenue Lake Forest, IL 60045
Want to know what your home might be worth? Contact us for a FREE valuation!

Our team is ready to help you sell your home for the highest possible price ASAP
Key Details
Sold Price $530,000
Property Type Single Family Home
Sub Type Detached Single
Listing Status Sold
Purchase Type For Sale
Square Footage 2,958 sqft
Price per Sqft $179
Subdivision Lake Forest Heights
MLS Listing ID 09888911
Sold Date 10/08/19
Style Colonial
Bedrooms 4
Full Baths 2
Half Baths 1
Year Built 1991
Annual Tax Amount $11,116
Tax Year 2017
Lot Size 0.310 Acres
Lot Dimensions 90X150
Property Description
Exceptional classic colonial with great curb appeal ideally located on a pretty landscaped wooded lot. Constructed using a high level of craftsmanship, design, & finish. Amenities include tall ceilings, crown moldings, desired room flow, gleaming first floor hardwood floors, tray ceilings, handsome millwork, many windows. Spacious entry. Formal living room with bay window. Party sized dining room. Roomy white cooks kitchen with center island, granite countertops, breakfast area adjoins large family room with fireplace and built-ins. Both kitchen & family room open to huge deck overlooking private fenced lovely yard. Good sized laundry/mud room. Upstairs is spacious master suite with hardwood floors, grand closet space, fully appointed bath with whirlpool tub and 3 other bedrooms and hall bath. Finished lower level has great entertainment space, office area, cedar closet & tons of storage space. Excellent value in a wonderful neighborhood! Home Warranty.
Location
State IL
County Lake
Community Street Lights, Street Paved
Rooms
Basement Full
Interior
Interior Features Hardwood Floors, First Floor Laundry
Heating Natural Gas, Forced Air
Cooling Central Air, Zoned
Fireplaces Number 1
Fireplaces Type Wood Burning, Gas Starter
Fireplace Y
Appliance Range, Microwave, Dishwasher, Refrigerator, Washer, Dryer, Disposal
Exterior
Exterior Feature Deck, Storms/Screens
Garage Attached
Garage Spaces 2.0
Waterfront false
View Y/N true
Roof Type Asphalt
Building
Lot Description Fenced Yard, Landscaped, Wooded
Story 2 Stories
Foundation Concrete Perimeter
Sewer Public Sewer
Water Lake Michigan
New Construction false
Schools
Elementary Schools Cherokee Elementary School
Middle Schools Deer Path Middle School
High Schools Lake Forest High School
School District 67, 67, 115
Others
HOA Fee Include None
Ownership Fee Simple
Special Listing Condition Home Warranty
Read Less
© 2024 Listings courtesy of MRED as distributed by MLS GRID. All Rights Reserved.
Bought with William Schniedwind • @properties
GET MORE INFORMATION




