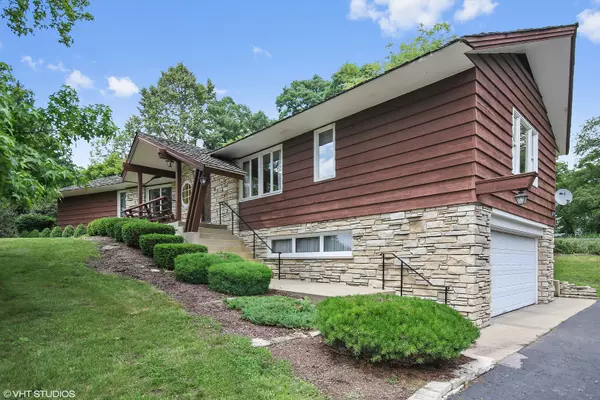For more information regarding the value of a property, please contact us for a free consultation.
1109 Plaza Drive New Lenox, IL 60451
Want to know what your home might be worth? Contact us for a FREE valuation!

Our team is ready to help you sell your home for the highest possible price ASAP
Key Details
Sold Price $316,000
Property Type Single Family Home
Sub Type Detached Single
Listing Status Sold
Purchase Type For Sale
Square Footage 3,000 sqft
Price per Sqft $105
MLS Listing ID 10008583
Sold Date 12/10/18
Bedrooms 4
Full Baths 3
Half Baths 1
Year Built 1964
Annual Tax Amount $7,434
Tax Year 2017
Lot Size 0.830 Acres
Lot Dimensions 180X195X174X60
Property Description
If you love loads of natural sunlight and nature this is the house for you! This stunning ranch is surrounded by windows and lush greenery. Home is situated on almost an acre wooded lot. Large private patio overlooking beautiful landscaping and in-ground pool. Home features 4 bedrooms plus a den and 3.5 baths. Living room & dining room are flanked with oversized windows, hardwood floors and share a double sided stone fireplace. Living room has built in wet bar and exposed wood beam ceiling. Dining room has a built-in gas grill for easy entertaining. Large eat-in kitchen with lots of vintage charm looks out over the backyard. All stainless steel appliances w/bonus built in warming drawers. Master bedroom w/master bath and built in dressing room is in private wing of the home. Partially finished walk-out basement w/ large rec room, 4th bedroom, bath and huge storage room. Additional rear wooded lot available to purchase. Please inquire for more details. Estate sale being sold "As Is"
Location
State IL
County Will
Rooms
Basement Walkout
Interior
Interior Features Skylight(s), Bar-Wet, Hardwood Floors, First Floor Bedroom, First Floor Laundry, First Floor Full Bath
Heating Steam, Baseboard
Cooling Central Air
Fireplaces Number 1
Fireplace Y
Appliance Range, Dishwasher, Refrigerator, Disposal, Stainless Steel Appliance(s), Built-In Oven, Range Hood
Exterior
Exterior Feature Patio, In Ground Pool
Garage Attached
Garage Spaces 2.0
Pool in ground pool
Waterfront false
View Y/N true
Roof Type Shake
Building
Lot Description Cul-De-Sac, Wooded
Story 1 Story
Sewer Septic-Mechanical
Water Private Well
New Construction false
Schools
School District 120, 120, 210
Others
HOA Fee Include None
Ownership Fee Simple
Special Listing Condition None
Read Less
© 2024 Listings courtesy of MRED as distributed by MLS GRID. All Rights Reserved.
Bought with Century 21 Affiliated
GET MORE INFORMATION




