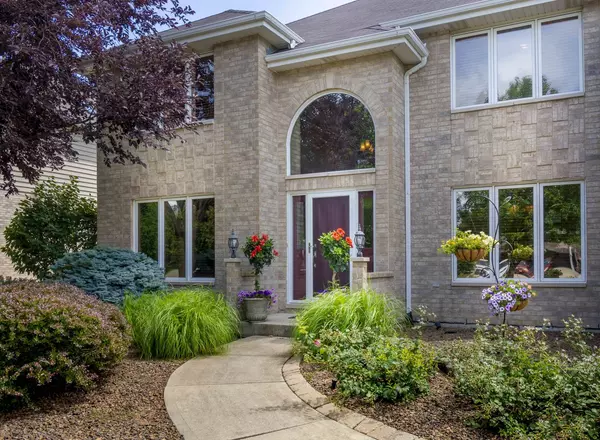For more information regarding the value of a property, please contact us for a free consultation.
17337 Antler Drive Orland Park, IL 60467
Want to know what your home might be worth? Contact us for a FREE valuation!

Our team is ready to help you sell your home for the highest possible price ASAP
Key Details
Sold Price $465,000
Property Type Single Family Home
Sub Type Detached Single
Listing Status Sold
Purchase Type For Sale
Square Footage 3,285 sqft
Price per Sqft $141
Subdivision Deer Point Estates
MLS Listing ID 10036255
Sold Date 11/27/18
Style Contemporary
Bedrooms 5
Full Baths 3
Year Built 1999
Annual Tax Amount $9,902
Tax Year 2017
Lot Size 10,624 Sqft
Lot Dimensions 85X125
Property Description
Meticulously Maintained Custom Built 5 Bdrm, 3 Full Bth Home in Great Neighborhood with Park, Playground, Schools, Shopping and METRA! Dramatic 2 Story Family Rm w/ Beautiful Gas Fireplace ,Opens to Large Chef Style Kitchen with Tons of beautiful Cherry Cabinets, Granite Counters, SS Appliances & a Custom Crafted Island. 1st Fl Bdrm & Full bath for Guests. Master Suite features Huge Walk-in Closet, detailed Organizers & Washer/Dryer. Also Laundry Rm on main level too! Remodeled Master Bth w/ multi Head Sprayers, Rainshower Head & Handheld Sprayer Shower, 2 person Jetted Tub, Double sinks & Granite Counters. 3 Other Bedrms on 2nd Fl all spacious w/ large closets. Refinished Brick Paver Patio is surrounded by Professionally Redesigned Landscaping, Fenced Yard. Custom Plantation Shutters through out home. Truly a Must See Home!
Location
State IL
County Cook
Community Sidewalks, Street Lights, Street Paved
Rooms
Basement Full
Interior
Interior Features Skylight(s), Hardwood Floors, First Floor Bedroom, First Floor Laundry, Second Floor Laundry, First Floor Full Bath
Heating Natural Gas, Forced Air, Sep Heating Systems - 2+, Zoned
Cooling Central Air, Zoned
Fireplaces Number 1
Fireplaces Type Gas Log, Gas Starter
Fireplace Y
Appliance Double Oven, Microwave, Dishwasher, Refrigerator, Washer, Dryer, Disposal, Stainless Steel Appliance(s), Cooktop
Exterior
Exterior Feature Patio, Brick Paver Patio, Storms/Screens
Garage Attached
Garage Spaces 3.0
Waterfront false
View Y/N true
Roof Type Asphalt
Building
Lot Description Fenced Yard
Story 2 Stories
Foundation Concrete Perimeter
Sewer Public Sewer
Water Lake Michigan
New Construction false
Schools
School District 135, 135, 230
Others
HOA Fee Include None
Ownership Fee Simple
Special Listing Condition None
Read Less
© 2024 Listings courtesy of MRED as distributed by MLS GRID. All Rights Reserved.
Bought with Hard Rock Realty
GET MORE INFORMATION




