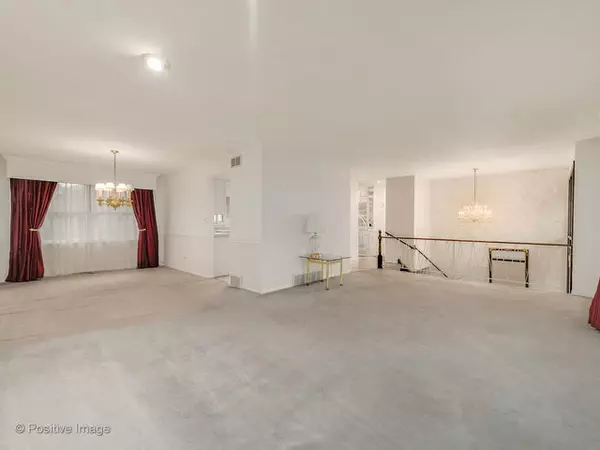For more information regarding the value of a property, please contact us for a free consultation.
1738 Gigi Lane Darien, IL 60561
Want to know what your home might be worth? Contact us for a FREE valuation!

Our team is ready to help you sell your home for the highest possible price ASAP
Key Details
Sold Price $240,000
Property Type Single Family Home
Sub Type Detached Single
Listing Status Sold
Purchase Type For Sale
Square Footage 2,364 sqft
Price per Sqft $101
MLS Listing ID 10023040
Sold Date 02/05/19
Bedrooms 6
Full Baths 3
Half Baths 1
Year Built 1969
Annual Tax Amount $6,405
Tax Year 2016
Lot Size 0.314 Acres
Lot Dimensions 90 X 164 X 113 X 124
Property Description
The space you are looking for! With some work this home on a third of an acre corner lot will shine. Love the bright entry up to an oversized living room with full picture window and dining room with chair rail and chandelier. Yes, there are hardwood floors under carpet in Living Room, Dining Room and first floor bedrooms. The heart of the home white kitchen boasts an abundance of white cabinetry and counters overlooking the eating area. Don't miss the glass doors to deck overlooking patio and then sunken patio in rear yard. Enjoy the huge family room large enough for the biggest of gatherings yet cozy enough to cuddle in front of gorgeous brick fireplace. Three good size bedrooms on the main level and surprise staircase up to three more bedrooms and full bath. So much fun in the oversized yard that is home to a manmade pond. 2 1/2 car garage with workbench and storage areas. Great location-close to all. Home is being sold AS-IS. Partial interest is held by licensed Realtor.
Location
State IL
County Du Page
Rooms
Basement Full, Walkout
Interior
Interior Features Hardwood Floors
Heating Natural Gas, Forced Air
Cooling Central Air
Fireplaces Number 1
Fireplaces Type Wood Burning
Fireplace Y
Appliance Range, Dishwasher, Refrigerator, Washer, Dryer
Exterior
Exterior Feature Patio
Garage Attached
Garage Spaces 2.0
Waterfront false
View Y/N true
Building
Lot Description Corner Lot
Story Other
Sewer Public Sewer
Water Public
New Construction false
Schools
Elementary Schools Lace Elementary School
Middle Schools Eisenhower Junior High School
High Schools South High School
School District 61, 61, 99
Others
HOA Fee Include None
Ownership Fee Simple
Special Listing Condition None
Read Less
© 2024 Listings courtesy of MRED as distributed by MLS GRID. All Rights Reserved.
Bought with Realty Executives Midwest
GET MORE INFORMATION




