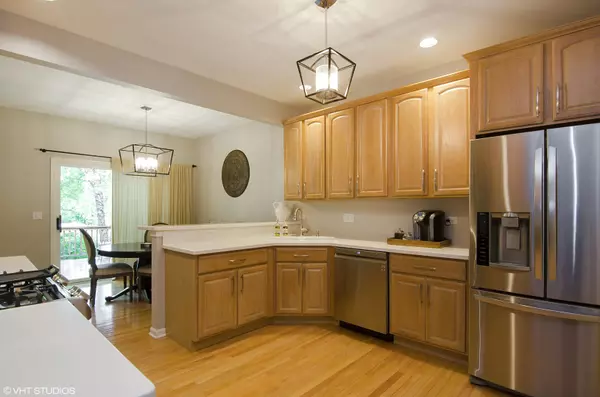For more information regarding the value of a property, please contact us for a free consultation.
601 Juniper Lane Lake In The Hills, IL 60156
Want to know what your home might be worth? Contact us for a FREE valuation!

Our team is ready to help you sell your home for the highest possible price ASAP
Key Details
Sold Price $270,000
Property Type Townhouse
Sub Type Townhouse-2 Story
Listing Status Sold
Purchase Type For Sale
Square Footage 3,231 sqft
Price per Sqft $83
Subdivision Boulder Ridge West Villa
MLS Listing ID 10060946
Sold Date 11/30/18
Bedrooms 4
Full Baths 3
Half Baths 1
HOA Fees $220/mo
Year Built 2002
Annual Tax Amount $9,538
Tax Year 2017
Lot Dimensions COMMON
Property Description
Remodeled end-unit townhouse w/ breathtaking views of pond & wetlands! Expanded Hampton model in the Boulder Ridge West Villas has a new finished full basement. Elegantly updated w/ all new fixtures & finishes. New carpet in basement & paint in designer hues throughout. Large eat-in kitchen boasts 42" Oak cabinets, new SS appliances, Corian counters, breakfast bar, hardwood floors. Opens to family room w/ cathedral ceilings, fireplace, sliders to large wrap-around deck enjoying panoramic views of nature. Spacious dining room. Upstairs has 3 bedrooms + a loft, master suite w/ large soaker tub, dual vanity, separate glass shower. 1st-floor laundry room w/ high-end appliances. Basement has new full bath w/ all new fixtures + extra room w/ walk-in closet for bedroom or office. Lots of space for storage. 2-car garage. Close to golf courses & country club, schools, parks, local shopping & commuter ways. A+
Location
State IL
County Mc Henry
Rooms
Basement Full
Interior
Interior Features Vaulted/Cathedral Ceilings, Hardwood Floors, First Floor Laundry
Heating Natural Gas
Cooling Central Air
Fireplaces Number 1
Fireplaces Type Gas Log
Fireplace Y
Appliance Range, Microwave, Dishwasher, Refrigerator, Washer, Dryer
Exterior
Exterior Feature Deck
Garage Attached
Garage Spaces 2.0
Waterfront true
View Y/N true
Building
Lot Description Wetlands adjacent, Pond(s), Water View
Sewer Public Sewer
Water Public
New Construction false
Schools
Elementary Schools Glacier Ridge Elementary School
Middle Schools Richard F Bernotas Middle School
High Schools Crystal Lake South High School
School District 47, 47, 155
Others
Pets Allowed Cats OK, Dogs OK
HOA Fee Include Insurance,Lawn Care,Snow Removal
Ownership Condo
Special Listing Condition None
Read Less
© 2024 Listings courtesy of MRED as distributed by MLS GRID. All Rights Reserved.
Bought with Katy Mele • Baird & Warner
GET MORE INFORMATION




