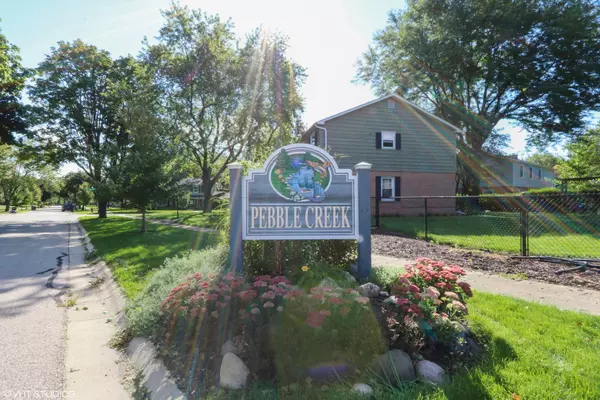For more information regarding the value of a property, please contact us for a free consultation.
711 N Willow Wood Drive Palatine, IL 60074
Want to know what your home might be worth? Contact us for a FREE valuation!

Our team is ready to help you sell your home for the highest possible price ASAP
Key Details
Sold Price $386,000
Property Type Single Family Home
Sub Type Detached Single
Listing Status Sold
Purchase Type For Sale
Square Footage 2,588 sqft
Price per Sqft $149
Subdivision Pebble Creek
MLS Listing ID 10079245
Sold Date 01/11/19
Bedrooms 4
Full Baths 2
Half Baths 1
Year Built 1971
Annual Tax Amount $8,171
Tax Year 2017
Lot Size 9,983 Sqft
Lot Dimensions 76 X 131
Property Description
SELLER SAYS CONTINUE TO SHOW! Pebble Creek is a wonderful neighborhood that has direct access to Palatine's bike path, is conveniently located to FUN downtown Palatine, just around the corner from Mariano's grocery and minutes to Rt 53!! Beautiful eat-in kitchen has Pottery Barn decor with dark Espresso Cabinetry, SS appls, Granite counters, breakfast bar with built-in Wine frig, large bay window in breakfast area & the Perfect planning station for Mom!! NEW hardwood floors on main level and refinished hardwood floors in the bedrooms. There are many living areas in this home and the whole family will love the 3-Seasons Room from Spring to Fall for outdoor entertaining in comfort of your home! Enjoy the morning sun & the very private backyard w/ large 2-tier deck that has a seating area, fire-pit, BBQ gas line and Invisible Fence! Updated Baths, 4 New Solar powered Vellux remote controlled skylights and the basement offers tons of storage & a rec area! Watch the 3D tour and hurry over!
Location
State IL
County Cook
Community Park, Tennis Court(S), Curbs, Sidewalks, Street Lights, Street Paved
Rooms
Basement Full
Interior
Interior Features Skylight(s), Hardwood Floors
Heating Natural Gas, Forced Air
Cooling Central Air
Fireplaces Number 1
Fireplaces Type Gas Log, Gas Starter
Fireplace Y
Appliance Range, Microwave, Dishwasher, Refrigerator, Freezer, Washer, Dryer, Disposal, Stainless Steel Appliance(s), Wine Refrigerator
Exterior
Exterior Feature Deck, Porch, Porch Screened, Dog Run, Storms/Screens
Garage Attached
Garage Spaces 2.0
View Y/N true
Roof Type Asphalt
Building
Story 2 Stories
Foundation Concrete Perimeter
Sewer Public Sewer
Water Lake Michigan, Public
New Construction false
Schools
Elementary Schools Virginia Lake Elementary School
Middle Schools Walter R Sundling Junior High Sc
High Schools Palatine High School
School District 15, 15, 211
Others
HOA Fee Include None
Ownership Fee Simple
Special Listing Condition None
Read Less
© 2024 Listings courtesy of MRED as distributed by MLS GRID. All Rights Reserved.
Bought with Cheryl Swanson • Swanson Realty
GET MORE INFORMATION




