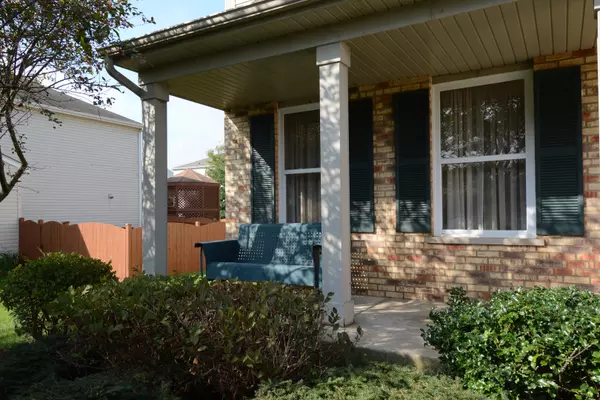For more information regarding the value of a property, please contact us for a free consultation.
1941 Hemlock Drive Mchenry, IL 60050
Want to know what your home might be worth? Contact us for a FREE valuation!

Our team is ready to help you sell your home for the highest possible price ASAP
Key Details
Sold Price $255,000
Property Type Single Family Home
Sub Type Detached Single
Listing Status Sold
Purchase Type For Sale
Square Footage 3,405 sqft
Price per Sqft $74
Subdivision Riverside Hollow
MLS Listing ID 10096405
Sold Date 02/22/19
Style Bi-Level
Bedrooms 4
Full Baths 2
Half Baths 1
Year Built 2003
Annual Tax Amount $6,955
Tax Year 2017
Lot Size 0.269 Acres
Lot Dimensions 92X136X80X128
Property Description
The covered front porch welcomes you into this spacious 3,400+ sq. foot home. The first floor features a large kitchen with plenty of cabinet space, center island, solid surface counter tops & huge walk-in pantry. The kitchen has a pass through to the family room where you will find a beautiful fireplace as a focal point! Enjoy your favorite book or some quiet time relaxing in the lovely sunroom that opens to a large deck off the backyard. The backyard also features a pool & a screened in gazebo w/electric & cable. Very nice sized living room/dining room complete the first floor. The second floor opens to a 15' x 11' loft, & has 4 bedrooms, including a huge master with a sitting area & en-suite. 2nd floor laundry for ease & convenience. That's not all! There's more space & storage in the partially finished basement complete w/Owens Corning basement wall panels that resist mold/mildew & absorb 85% of sound! A MUST SEE!
Location
State IL
County Mc Henry
Community Sidewalks, Street Lights, Street Paved
Rooms
Basement None
Interior
Interior Features Vaulted/Cathedral Ceilings, Second Floor Laundry
Heating Natural Gas, Forced Air
Cooling Central Air
Fireplaces Number 1
Fireplaces Type Gas Log
Fireplace Y
Appliance Range, Microwave, Dishwasher, Refrigerator, Range Hood
Exterior
Exterior Feature Deck, Above Ground Pool, Storms/Screens
Garage Attached
Garage Spaces 3.0
Pool above ground pool
Waterfront false
View Y/N true
Roof Type Asphalt
Building
Lot Description Fenced Yard
Story 2 Stories
Foundation Concrete Perimeter
Sewer Public Sewer
Water Public
New Construction false
Schools
Elementary Schools Hilltop Elementary School
Middle Schools Mchenry Middle School
High Schools Mchenry High School-West Campus
School District 15, 15, 156
Others
HOA Fee Include None
Ownership Fee Simple
Special Listing Condition None
Read Less
© 2024 Listings courtesy of MRED as distributed by MLS GRID. All Rights Reserved.
Bought with Berkshire Hathaway HomeServices Starck Real Estate
GET MORE INFORMATION




