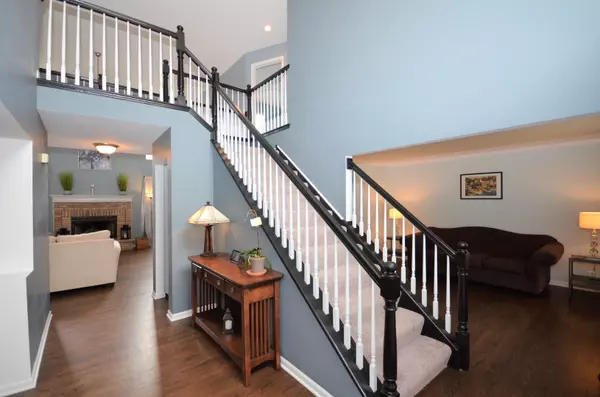For more information regarding the value of a property, please contact us for a free consultation.
24324 Golden Sunset Drive Plainfield, IL 60585
Want to know what your home might be worth? Contact us for a FREE valuation!

Our team is ready to help you sell your home for the highest possible price ASAP
Key Details
Sold Price $359,000
Property Type Single Family Home
Sub Type Detached Single
Listing Status Sold
Purchase Type For Sale
Square Footage 2,738 sqft
Price per Sqft $131
Subdivision Bronk Estates
MLS Listing ID 10098244
Sold Date 01/31/19
Style Traditional
Bedrooms 6
Full Baths 3
Half Baths 1
HOA Fees $23/ann
Year Built 2002
Annual Tax Amount $8,452
Tax Year 2017
Lot Size 0.600 Acres
Lot Dimensions 147X77X3614774
Property Description
This is a beautifully remodeled family home with an open floor plan. Basement is fully finished with recreation area plus 2 addl rooms and full bath. Located on a half an acre+, fully fenced in lot. Featuring a recently remodeled kitchen with new cabinetry, quartz counter tops, Viking commercial grade range, newer refrigerator and dishwasher. Newly refinished hardwood flooring on 1st floor. Newer paint. New carpeting entire 2nd floor. All bathrooms remodeled. Fin basement offers a large recreation area, 2 extra bedrooms, full bath, a large fin storage and huge laundry. Luxury master suite with sitting area, large walk in closet with organizers and private bath. Master bath with new double vanity, tile floor and separate shower and tub. 2 story family room with fireplace. LR & LRs. Office. Mudroom. Large backyard all fenced in with a huge paver patio and a separate fenced in doggy area. Wired for CAT 5e throughout. Intercom system. Plainfield North HS. Move in ready!
Location
State IL
County Will
Rooms
Basement Full
Interior
Interior Features Vaulted/Cathedral Ceilings, Skylight(s), Hardwood Floors
Heating Natural Gas
Cooling Central Air
Fireplaces Number 1
Fireplaces Type Gas Starter
Fireplace Y
Appliance Dishwasher, Refrigerator, Washer, Dryer, Stainless Steel Appliance(s), Cooktop, Built-In Oven, Range Hood
Exterior
Exterior Feature Porch, Dog Run, Brick Paver Patio
Garage Attached
Garage Spaces 2.0
Waterfront false
View Y/N true
Building
Lot Description Fenced Yard
Story 2 Stories
Sewer Public Sewer
Water Lake Michigan
New Construction false
Schools
Elementary Schools Eagle Pointe Elementary School
Middle Schools Heritage Grove Middle School
High Schools Plainfield North High School
School District 202, 202, 202
Others
HOA Fee Include Insurance
Ownership Fee Simple w/ HO Assn.
Special Listing Condition None
Read Less
© 2024 Listings courtesy of MRED as distributed by MLS GRID. All Rights Reserved.
Bought with Robert Samuels • Redfin Corporation
GET MORE INFORMATION




