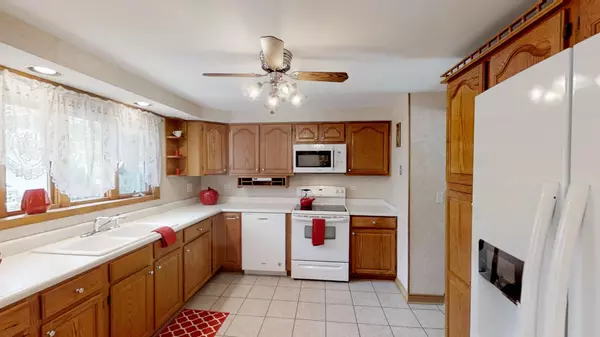For more information regarding the value of a property, please contact us for a free consultation.
529 CORAL Court Schaumburg, IL 60193
Want to know what your home might be worth? Contact us for a FREE valuation!

Our team is ready to help you sell your home for the highest possible price ASAP
Key Details
Sold Price $303,000
Property Type Single Family Home
Sub Type Detached Single
Listing Status Sold
Purchase Type For Sale
Square Footage 1,186 sqft
Price per Sqft $255
Subdivision Weathersfield
MLS Listing ID 10113987
Sold Date 01/18/19
Bedrooms 3
Full Baths 2
Half Baths 1
Year Built 1968
Annual Tax Amount $5,513
Tax Year 2016
Lot Size 8,903 Sqft
Lot Dimensions 105X75X125X86
Property Description
Solid and beautifully updated Raised ranch located on cul-de-sac within walking idstance to school & pool. Here are your updates 2007: all windows upstairs (except sliding door), all hardwood floors refinished on 2nd floor, 6 panel oak doors. 2008: new master bath. 2009: oak front entry doors. 2010: new roof. 2012: basement windows and patio doors, guest bathroom remodeled, attic insulation. 2013: half bathroom downstairs remodeled, humidifier installed, new oversized gutters installed. 2014: new carpet downstairs, 2nd floor painted, new fascia and soffit. 2016: all new blinds in bedrooms. 2018: wrought iron balustrade installed, downstairs family room painted. Appliances: Washer 3 yrs old, Fridge & microwave 1 year old, new dishwasher. Sliding door off dining room leading to huge deck overlooking gorgeous back yard. Newer concrete driveway. Definitely move in condition.
Location
State IL
County Cook
Community Pool, Sidewalks, Street Lights, Street Paved
Rooms
Basement Partial
Interior
Interior Features Hardwood Floors
Heating Natural Gas, Forced Air
Cooling Central Air
Fireplace N
Appliance Range, Microwave, Dishwasher, Refrigerator, Washer, Dryer, Disposal
Exterior
Exterior Feature Deck
Garage Attached
Garage Spaces 2.0
Waterfront false
View Y/N true
Roof Type Asphalt
Building
Lot Description Cul-De-Sac
Story Raised Ranch
Foundation Concrete Perimeter
Sewer Public Sewer
Water Lake Michigan
New Construction false
Schools
School District 54, 54, 211
Others
HOA Fee Include None
Ownership Fee Simple
Special Listing Condition None
Read Less
© 2024 Listings courtesy of MRED as distributed by MLS GRID. All Rights Reserved.
Bought with Unique Realty LLC
GET MORE INFORMATION




