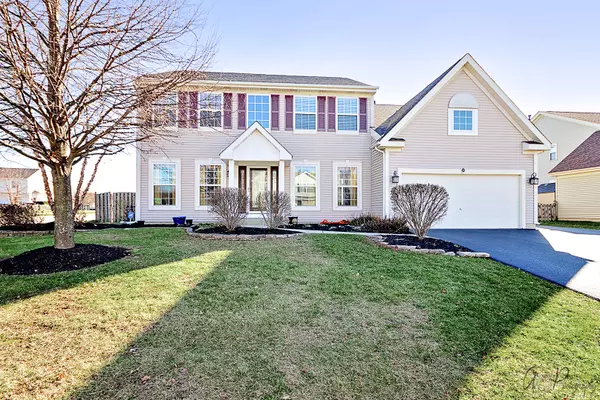For more information regarding the value of a property, please contact us for a free consultation.
146 Oakton Street Mchenry, IL 60050
Want to know what your home might be worth? Contact us for a FREE valuation!

Our team is ready to help you sell your home for the highest possible price ASAP
Key Details
Sold Price $270,000
Property Type Single Family Home
Sub Type Detached Single
Listing Status Sold
Purchase Type For Sale
Square Footage 2,900 sqft
Price per Sqft $93
MLS Listing ID 10137417
Sold Date 03/05/19
Style Colonial
Bedrooms 4
Full Baths 2
Half Baths 1
HOA Fees $2/ann
Year Built 2001
Annual Tax Amount $8,967
Tax Year 2017
Lot Size 0.293 Acres
Lot Dimensions 122X73
Property Description
Prime Location in Park Ridge Estates!!! This beautiful home is turn key and ready for a new owner. Once you walk through the beautiful leaded glass front door walkway, you will be in awe...This home has 4 bedrooms and 2.5 baths. The home has fresh newly painted main floor walls and carpeted in the last year. The oversized master suite with master bathroom is absolutely amazing. The kitchen has newer (2016) appliances with granite countertops and backsplash. The unfinished basement is ready for your finishing touches. The backyard will entice you!! There is a 1 year old hot tub that stays with the house, and a 2 tiered brick paved patio with a gazebo, which is perfect for barbecues and entertaining. The 2 car garage is newly insulated and painted. A new roof was installed in 2016. The home also comes with a 1 year old washer and dryer. The driveway is extended for added bonus parking. Don't miss out on this amazing well taken car of home!!!
Location
State IL
County Mc Henry
Community Sidewalks, Street Lights, Street Paved
Rooms
Basement Full
Interior
Interior Features Vaulted/Cathedral Ceilings, Hot Tub, Hardwood Floors, Second Floor Laundry
Heating Natural Gas
Cooling Central Air
Fireplaces Number 1
Fireplaces Type Gas Log, Gas Starter
Fireplace Y
Appliance Range, Microwave, Dishwasher, Refrigerator, Washer, Dryer, Disposal
Exterior
Exterior Feature Deck, Patio, Porch, Hot Tub, Brick Paver Patio
Waterfront false
View Y/N true
Roof Type Asphalt
Building
Lot Description Corner Lot, Fenced Yard, Landscaped
Story 2 Stories
Foundation Concrete Perimeter
Sewer Public Sewer
Water Public
New Construction false
Schools
Elementary Schools Riverwood Elementary School
Middle Schools Parkland Middle School
High Schools Mchenry High School-West Campus
School District 15, 15, 156
Others
HOA Fee Include None
Ownership Fee Simple w/ HO Assn.
Special Listing Condition None
Read Less
© 2024 Listings courtesy of MRED as distributed by MLS GRID. All Rights Reserved.
Bought with Coldwell Banker Residential Brokerage
GET MORE INFORMATION




