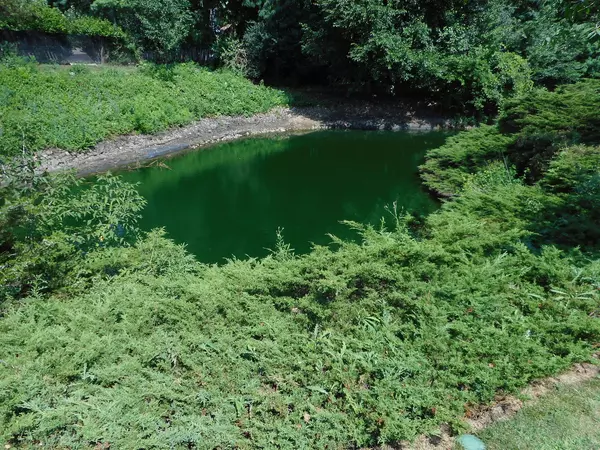For more information regarding the value of a property, please contact us for a free consultation.
207 Garden Way Bloomingdale, IL 60108
Want to know what your home might be worth? Contact us for a FREE valuation!

Our team is ready to help you sell your home for the highest possible price ASAP
Key Details
Sold Price $310,000
Property Type Townhouse
Sub Type Townhouse-2 Story
Listing Status Sold
Purchase Type For Sale
Square Footage 2,564 sqft
Price per Sqft $120
Subdivision On The Park
MLS Listing ID 10164019
Sold Date 04/01/19
Bedrooms 3
Full Baths 4
HOA Fees $257/mo
Year Built 1992
Annual Tax Amount $8,782
Tax Year 2017
Lot Dimensions LESS THAN .25 ACRE
Property Description
TERRIFIC ROYAL MODEL FEATURING PREMIUM LOCATION BACKING TO POND AND JUST STEPS AWAY FROM SPRINGFIELD PARK AND NATURE PRESERVE. BEAUTIFUL KITCHEN WITH GRANITE C-TOPS AND BACKSPLASH. SPARKLING CERAMIC TILE FLOORING IN KITCHEN. FANTASTIC LR/DR COMBO WITH 2 SKYLIGHTS, AND GAS START FIREPLACE. OUTSTANDING 1ST FLOOR MASTER BR WITH STUNNING HARDWOOD FLOORING, WIC, WHIRLPOOL TUB WITH UPGRADED C-TILE. PERFECT 1ST FLOOR DEN WITH HARDWOOD FLOORS ADJACENT TO COMPLETE AND SPOTLESS BATHROOM. ENORMOUS FINISHED BASMENT WITH 2ND KITCHEN. C-TILE FLOORING, ALONG WITH CEMENT CRAWL FOR EXTRA STORAGE. UPSTAIRS YOU HAVE 2 SPACIOUS BEDROOMS EACH HAVING THEIR OWN PERSONAL BATHROOM. LOFT AREA FOR READING OR STUDYING. PRIVATE PATIO OVERLOOKING POND MAKES THIS HOME AN EXCEPTIONAL VALUE. ROOF COMPLETED IN 2012, FURNACE AND CAC IN 2017. THE GOOD LIFE STARTS HERE!
Location
State IL
County Du Page
Rooms
Basement Partial
Interior
Interior Features Vaulted/Cathedral Ceilings, Skylight(s), Hardwood Floors, First Floor Bedroom, First Floor Laundry, Storage
Heating Natural Gas, Forced Air
Cooling Central Air
Fireplaces Number 1
Fireplaces Type Gas Log, Gas Starter
Fireplace Y
Appliance Range, Microwave, Dishwasher, Refrigerator, Washer, Dryer
Exterior
Exterior Feature Patio, Storms/Screens, End Unit, Cable Access
Garage Attached
Garage Spaces 2.0
Waterfront false
View Y/N true
Roof Type Asphalt
Building
Lot Description Pond(s), Water View
Foundation Concrete Perimeter
Sewer Public Sewer
Water Lake Michigan
New Construction false
Schools
Elementary Schools Erickson Elementary School
Middle Schools Westfield Middle School
High Schools Lake Park High School
School District 13, 13, 108
Others
Pets Allowed Cats OK, Dogs OK
HOA Fee Include Insurance,Exterior Maintenance,Lawn Care,Scavenger,Snow Removal
Ownership Fee Simple w/ HO Assn.
Special Listing Condition None
Read Less
© 2024 Listings courtesy of MRED as distributed by MLS GRID. All Rights Reserved.
Bought with d'aprile properties
GET MORE INFORMATION




