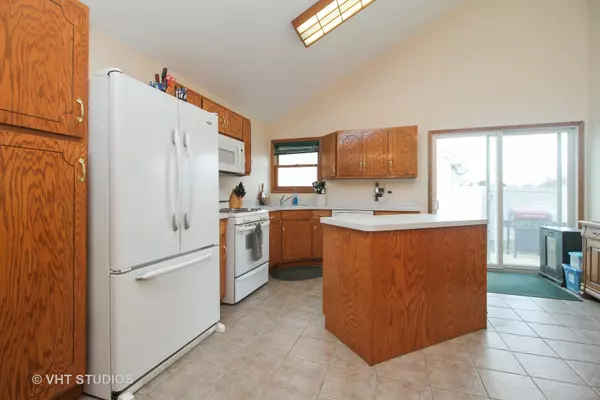For more information regarding the value of a property, please contact us for a free consultation.
1350 W Cap Circle Bourbonnais, IL 60914
Want to know what your home might be worth? Contact us for a FREE valuation!

Our team is ready to help you sell your home for the highest possible price ASAP
Key Details
Sold Price $227,500
Property Type Single Family Home
Sub Type Detached Single
Listing Status Sold
Purchase Type For Sale
Square Footage 2,392 sqft
Price per Sqft $95
Subdivision Cap Estates
MLS Listing ID 10171537
Sold Date 04/08/19
Style Tri-Level
Bedrooms 4
Full Baths 2
Half Baths 1
Year Built 2001
Annual Tax Amount $5,946
Tax Year 2017
Lot Size 10,497 Sqft
Lot Dimensions 75X140
Property Sub-Type Detached Single
Property Description
OUTSTANDING one-owner 4 BR, 2.5 bath tri-level in desirable Cap Estates! Over 2300 sq ft, this immaculate home has a GREAT open layout, with vaulted ceilings & big windows. The spacious kitchen has an island, custom oak cabinetry, and lots of counter space. The upper level has 2 sizable BRs w/walk-in closets; a large master suite w/elegant tray ceiling & private bath, and the hallway overlooks the LR. The lower level has a fab family room w/cozy gas fireplace & gorgeous new laminate flooring, 4th BR, plus an office alcove and gym/flex space. BONUS: clean, unfinished basement - offers plenty of storage, or could finish for a rec room. The outdoor space is a treat! The comfortable front porch & professional landscaping create perfect curb appeal; while the fenced backyard, king size patio, and AG pool provide ample opportunities for family fun. An AWESOME property - come and see!
Location
State IL
County Kankakee
Community Sidewalks, Street Lights, Street Paved
Zoning SINGL
Rooms
Basement Partial
Interior
Interior Features Vaulted/Cathedral Ceilings, Wood Laminate Floors, Walk-In Closet(s)
Heating Natural Gas, Forced Air
Cooling Central Air
Fireplaces Number 1
Fireplaces Type Attached Fireplace Doors/Screen, Gas Log
Fireplace Y
Appliance Range, Microwave, Dishwasher, Refrigerator, Washer, Dryer
Exterior
Exterior Feature Deck, Patio, Porch, Above Ground Pool
Parking Features Attached
Garage Spaces 2.5
Pool above ground pool
View Y/N true
Roof Type Asphalt
Building
Lot Description Fenced Yard, Landscaped
Story Split Level w/ Sub
Foundation Concrete Perimeter
Sewer Public Sewer
Water Public
New Construction false
Schools
Elementary Schools St George Elementary School
High Schools Bradley-Bourbonnais Cons Hs
School District 258, 258, 307
Others
HOA Fee Include None
Ownership Fee Simple
Special Listing Condition None
Read Less
© 2025 Listings courtesy of MRED as distributed by MLS GRID. All Rights Reserved.
Bought with REALTYONE and Associates LLC



