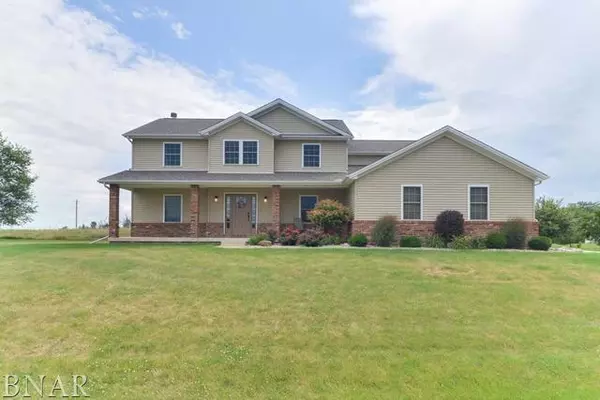For more information regarding the value of a property, please contact us for a free consultation.
7966 Heron's Glenn Court Wapella, IL 61777
Want to know what your home might be worth? Contact us for a FREE valuation!

Our team is ready to help you sell your home for the highest possible price ASAP
Key Details
Sold Price $291,000
Property Type Single Family Home
Sub Type Detached Single
Listing Status Sold
Purchase Type For Sale
Square Footage 2,802 sqft
Price per Sqft $103
Subdivision Wapella
MLS Listing ID 10247897
Sold Date 02/01/19
Style Traditional
Bedrooms 4
Full Baths 2
Half Baths 1
Year Built 2013
Annual Tax Amount $5,826
Tax Year 2017
Lot Size 0.730 Acres
Lot Dimensions 215X199X51X98X89X109
Property Description
Check out this beautiful home in a rural subdivision just south of Bloomington. This five year old home on .73 acres is in great condition with an amazing eat kitchen, granite counter tops, stainless steel appliance and large breakfast bar. The kitchen opens up to a large cozy family room with a wood burning fireplace. There is a bedroom on the main floor and three more upstairs. The second floor features a open area perfect for reading or just relaxing right outside the master suite. The master bath highlights a garden tub, walk in shower, double vanity, linen closet and walk in closet. Bonus room is great for extra living space and teens. The full basement is unfinished which is perfect for storage space or finishing as you wish making it all yours! Check this home out today!
Location
State IL
County De Witt
Rooms
Basement Full
Interior
Interior Features Walk-In Closet(s)
Heating Forced Air, Propane
Cooling Central Air
Fireplaces Number 1
Fireplaces Type Wood Burning
Fireplace Y
Appliance Dishwasher, Refrigerator, Range, Microwave
Exterior
Exterior Feature Patio, Porch
Garage Attached
Garage Spaces 3.0
View Y/N true
Building
Lot Description Mature Trees, Landscaped, Corner Lot
Story 2 Stories
Sewer Septic-Private
Water Shared Well
New Construction false
Schools
Elementary Schools Clinton Elementary
Middle Schools Clinton Jr High
High Schools Clinton High School
School District 15, 15, 15
Read Less
© 2024 Listings courtesy of MRED as distributed by MLS GRID. All Rights Reserved.
Bought with RE/MAX Rising
GET MORE INFORMATION




