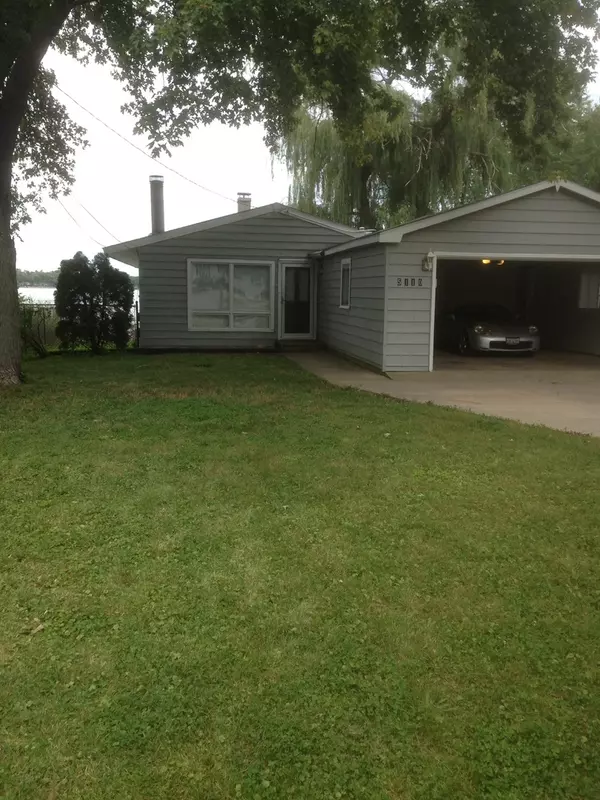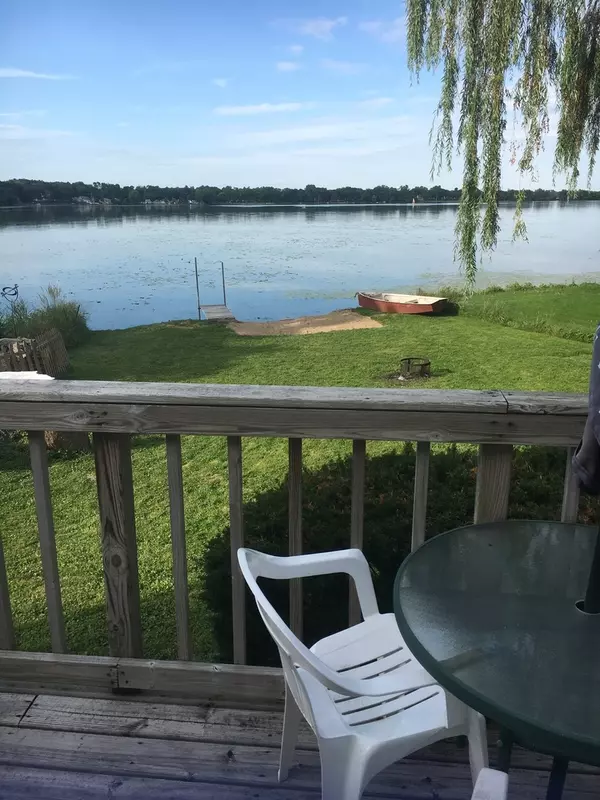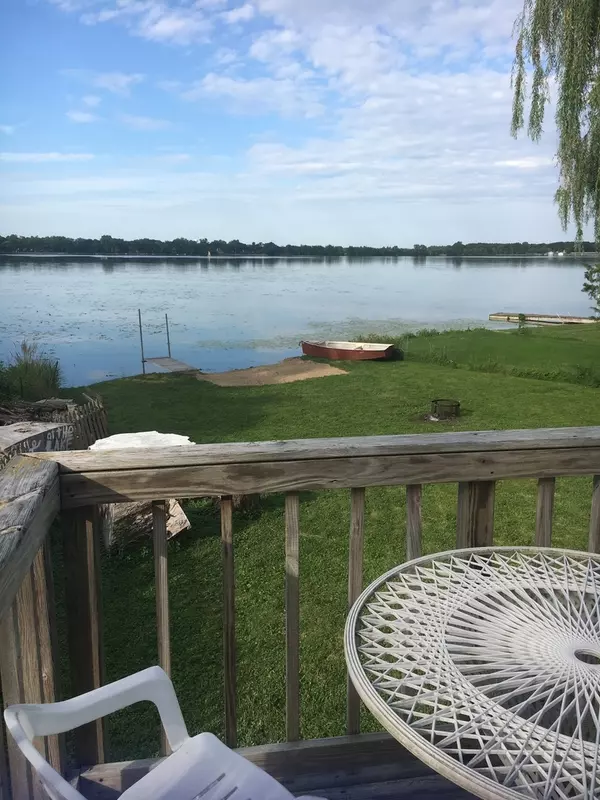For more information regarding the value of a property, please contact us for a free consultation.
5110 W West Shore Drive Mchenry, IL 60050
Want to know what your home might be worth? Contact us for a FREE valuation!

Our team is ready to help you sell your home for the highest possible price ASAP
Key Details
Sold Price $160,000
Property Type Single Family Home
Sub Type Detached Single
Listing Status Sold
Purchase Type For Sale
Square Footage 1,416 sqft
Price per Sqft $112
Subdivision Lakeland Park
MLS Listing ID 10262275
Sold Date 11/22/19
Style Ranch
Bedrooms 4
Full Baths 1
Half Baths 1
Year Built 1958
Annual Tax Amount $6,111
Tax Year 2018
Lot Dimensions 65 X 123
Property Description
LAKEFRONT!! LAKEFRONT!! Power boating and fishing from your OWN PRIVATE BOAT DOCK/PIER and SWIMMING AND SUN TANNING from your OWN PRIVATE, SANDY BEACH while enjoying one of the largest homes , OVER 1,400 square feet, (just completely refreshed) on 245 acre McCullom Lake: 1) FOUR first-floor bedrooms (not 3) and NO stairs, 2) TWO bathrooms (not 1), 3) ATTACHED, warm, 2-car garage, not a cold, detached garage 4) Over 40-foot long, $15,000 deck accessed by high-end, 8-foot wide, Anderson patio doors costing over $10,000 installed, 5) Huge kitchen with new, never-used, high-end kitchen cabinets, and new kitchen floor, 6) Super-large living room with cathedral ceiling and soaring, floor-to ceiling fireplace (including multiple-years' supply of firewood), 7) City sewer (NOT septic system) with excellent city drinking water, 8) Home, which is NOT in a flood plain, is completely repainted with new flooring.
Location
State IL
County Mc Henry
Community Water Rights, Street Lights, Street Paved
Rooms
Basement None
Interior
Interior Features Vaulted/Cathedral Ceilings, First Floor Bedroom, First Floor Laundry, First Floor Full Bath
Heating Natural Gas
Cooling Central Air
Fireplaces Number 1
Fireplaces Type Wood Burning, Attached Fireplace Doors/Screen
Fireplace Y
Exterior
Garage Attached
Garage Spaces 2.0
Waterfront true
View Y/N true
Building
Lot Description Fenced Yard, Lake Front, Landscaped, Water Rights, Water View, Wooded
Story 1 Story
Sewer Public Sewer
Water Public
New Construction false
Schools
School District 15, 15, 156
Others
HOA Fee Include None
Ownership Fee Simple
Special Listing Condition None
Read Less
© 2024 Listings courtesy of MRED as distributed by MLS GRID. All Rights Reserved.
Bought with Reid Anderson • Blue Fence Real Estate Inc.
GET MORE INFORMATION




