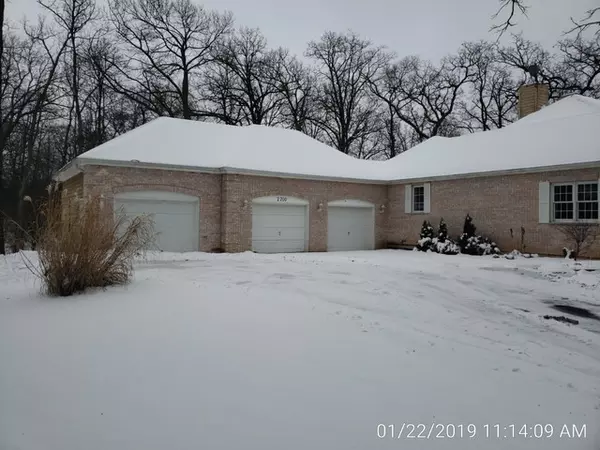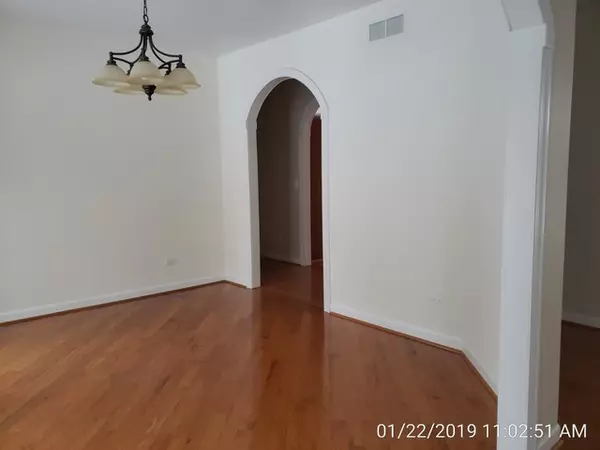For more information regarding the value of a property, please contact us for a free consultation.
Address not disclosed Mchenry, IL 60050
Want to know what your home might be worth? Contact us for a FREE valuation!

Our team is ready to help you sell your home for the highest possible price ASAP
Key Details
Sold Price $284,500
Property Type Single Family Home
Sub Type Detached Single
Listing Status Sold
Purchase Type For Sale
Square Footage 2,744 sqft
Price per Sqft $103
Subdivision Martin Woods
MLS Listing ID 10277143
Sold Date 03/25/19
Style Ranch
Bedrooms 3
Full Baths 3
Half Baths 1
Year Built 1995
Annual Tax Amount $12,329
Tax Year 2017
Lot Size 1.000 Acres
Lot Dimensions 185 X 221 X 198 X 34 X 165
Property Description
Bank owned ranch in sought-after Martin Woods on a private 1-acre wooded corner lot. Hardwood floors welcome you inside this custom-designed home. Gourmet island kitchen, beautiful granite counter tops. The centrally located family room features a beautiful stone gas fireplace and lots of lounging space. The master suite is the oasis within your oasis with its own gas fireplace and personal sitting area. This master bath is gorgeous, with granite countertops supporting individual glass bowl sinks. Its soaking tub is deep; the perfect place to escape the stress of the work week. Downstairs is massive! A 3rd bedroom, a full bathroom. SOld as is where is taxes prorated at 100%, seller does not pay for any testing. No survey provided. This property may qualify for Seller Financing (Vendee).
Location
State IL
County Mc Henry
Community Street Lights, Street Paved
Rooms
Basement Full, English
Interior
Heating Natural Gas, Forced Air
Cooling Central Air
Fireplaces Number 2
Fireplaces Type Gas Log
Fireplace Y
Exterior
Garage Detached
Garage Spaces 3.0
Waterfront false
View Y/N true
Roof Type Asphalt
Building
Story 1 Story
Foundation Concrete Perimeter
Sewer Septic-Private
Water Private Well
New Construction false
Schools
Elementary Schools Valley View Elementary School
Middle Schools Parkland Middle School
High Schools Mchenry High School-West Campus
School District 15, 15, 156
Others
HOA Fee Include None
Ownership Fee Simple
Special Listing Condition REO/Lender Owned
Read Less
© 2024 Listings courtesy of MRED as distributed by MLS GRID. All Rights Reserved.
Bought with RE/MAX Plaza
GET MORE INFORMATION




