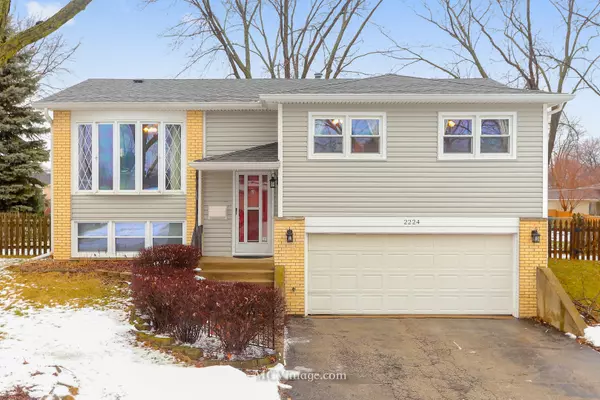For more information regarding the value of a property, please contact us for a free consultation.
2224 Apache Lane Woodridge, IL 60517
Want to know what your home might be worth? Contact us for a FREE valuation!

Our team is ready to help you sell your home for the highest possible price ASAP
Key Details
Sold Price $252,000
Property Type Single Family Home
Sub Type Detached Single
Listing Status Sold
Purchase Type For Sale
Square Footage 1,055 sqft
Price per Sqft $238
MLS Listing ID 10279706
Sold Date 04/09/19
Bedrooms 3
Full Baths 1
Half Baths 1
Year Built 1967
Annual Tax Amount $6,181
Tax Year 2017
Lot Size 9,369 Sqft
Lot Dimensions 62X150
Property Description
Come home to this raised ranch home in Woodridge that has been thoroughly updated over the last several years, meaning it's move-in ready for stress-free homeownership! Located just steps away from schools, parks and playgrounds and minutes away from shopping and restaurants, it's a convenient location to call home. This three-bedroom, 1.5 bathroom property features plenty of extra space with a two-car attached garage (heated for your convenience and comfort) and a storage shed in the backyard, perfect for keeping lawn and gardening equipment, kids' toys and decorations. A fenced-in backyard is ideal for families with dogs and young children. Notable updates to this home include a new laundry machine (2017), repairs to the sewer and to the downstairs bathroom and sink (2016), a new roof and siding (2016), new stainless steel appliances (2015), new closet doors on the upper level (2015), new deck boards and railings (2015), new carpet and paint in the upper level.
Location
State IL
County Du Page
Community Sidewalks, Street Lights, Street Paved
Rooms
Basement Partial
Interior
Heating Forced Air
Cooling Central Air
Fireplace N
Appliance Range, Dishwasher, Refrigerator, Washer, Dryer
Exterior
Exterior Feature Deck
Garage Attached
Garage Spaces 2.0
Waterfront false
View Y/N true
Roof Type Asphalt
Building
Story Raised Ranch
Foundation Concrete Perimeter
Sewer Public Sewer
Water Public
New Construction false
Schools
School District 68, 68, 99
Others
HOA Fee Include None
Ownership Fee Simple
Special Listing Condition None
Read Less
© 2024 Listings courtesy of MRED as distributed by MLS GRID. All Rights Reserved.
Bought with Baird & Warner
GET MORE INFORMATION




