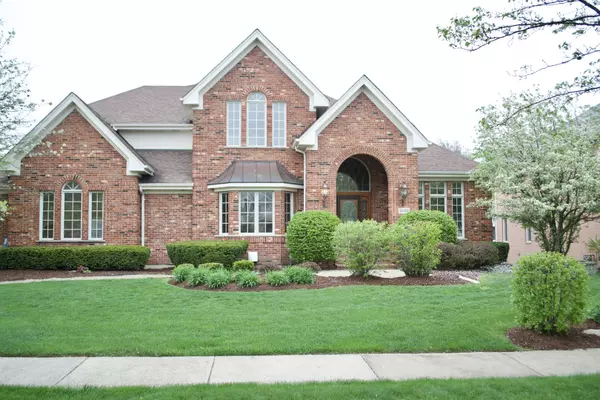For more information regarding the value of a property, please contact us for a free consultation.
1600 Darien Club Drive Darien, IL 60561
Want to know what your home might be worth? Contact us for a FREE valuation!

Our team is ready to help you sell your home for the highest possible price ASAP
Key Details
Sold Price $680,000
Property Type Single Family Home
Sub Type Detached Single
Listing Status Sold
Purchase Type For Sale
Square Footage 4,363 sqft
Price per Sqft $155
Subdivision Darien Club
MLS Listing ID 10292256
Sold Date 05/31/19
Bedrooms 5
Full Baths 4
Half Baths 1
HOA Fees $33/ann
Year Built 2001
Annual Tax Amount $16,025
Tax Year 2016
Lot Size 0.433 Acres
Lot Dimensions 105X179
Property Description
Incredible custom home with brand new carpet and freshly painted with over 6,000 square feet of living space! 5 bedrooms, 4.1 bathrooms, 3 fireplaces, & 4 car garage! Chef's Gourmet Kitchen with large breakfast room overlooking a large private backyard that includes screened in gazebo, fire pit, and freshly painted pergola on the paver patio. Master Bedroom boasts sitting room with luxury bath with jacuzzi tub, walk-in steam double shower w/body jets, second set of washer/dryer, and huge custom built finished closet. Basement boasts pool table, 3D theater room with tier seating, custom built wine cellar, a massive bar (kegerator, wine fridge, dishwasher, microwave, & lighted cabinets), bedroom, and full bath. 3 zoned HVAC with Nest thermostats, 3 zoned audio surround sound with sonos capabilities, whole house vacuum, exterior and interior invisible fence(dogs cannot enter carpeted areas), chain link dog kennel under the deck, sprinkler system, and so much more!
Location
State IL
County Du Page
Rooms
Basement Full
Interior
Interior Features Skylight(s), Sauna/Steam Room, Bar-Wet, First Floor Laundry, Second Floor Laundry
Heating Natural Gas, Forced Air, Sep Heating Systems - 2+, Zoned
Cooling Central Air
Fireplaces Number 3
Fireplaces Type Wood Burning, Electric, Gas Log, Gas Starter, Ventless
Fireplace Y
Appliance Double Oven, Range, Dishwasher, Refrigerator, High End Refrigerator, Washer, Dryer, Disposal, Stainless Steel Appliance(s)
Exterior
Exterior Feature Deck, Patio, Dog Run, Brick Paver Patio, Fire Pit
Garage Attached
Garage Spaces 4.0
View Y/N true
Roof Type Asphalt
Building
Lot Description Landscaped, Wooded
Story 2 Stories
Foundation Concrete Perimeter
Sewer Public Sewer
Water Lake Michigan
New Construction false
Schools
Elementary Schools Lace Elementary School
Middle Schools Eisenhower Junior High School
High Schools South High School
School District 61, 61, 99
Others
HOA Fee Include Insurance
Ownership Fee Simple
Special Listing Condition None
Read Less
© 2024 Listings courtesy of MRED as distributed by MLS GRID. All Rights Reserved.
Bought with John Berdan • John Berdan
GET MORE INFORMATION




