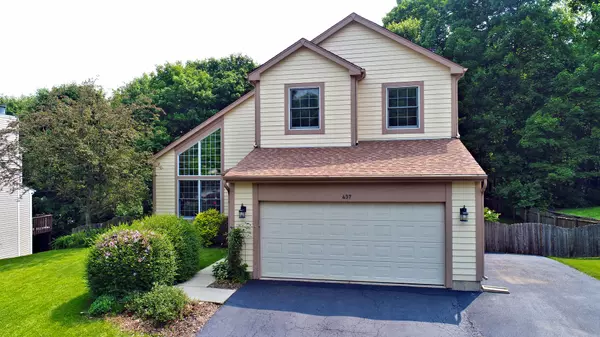For more information regarding the value of a property, please contact us for a free consultation.
437 Springwood Lane Bolingbrook, IL 60440
Want to know what your home might be worth? Contact us for a FREE valuation!

Our team is ready to help you sell your home for the highest possible price ASAP
Key Details
Sold Price $265,000
Property Type Single Family Home
Sub Type Detached Single
Listing Status Sold
Purchase Type For Sale
Square Footage 1,758 sqft
Price per Sqft $150
Subdivision Williams Glen
MLS Listing ID 10313608
Sold Date 06/21/19
Style Traditional
Bedrooms 4
Full Baths 3
Half Baths 1
Year Built 1995
Annual Tax Amount $7,331
Tax Year 2017
Lot Size 10,454 Sqft
Lot Dimensions 85 X 125
Property Description
Incredible location for this gorgeous two story home in Williams Glen Subdivision. This home is tucked away in one of the most desired locations in Bolingbrook. Just steps away from Indian Boundary Park and Dupage River Park. Fantastic open concept floor plan with vaulted ceilings in the entry, living room and dining areas. Gleaming wood laminate floors throughout the entire 1st level. Major updates include brand new carpeting and fresh paint. New roof and smart board siding in 2015. New AC Unit in 2017, and a furnace replacement in 2013. Brick fireplace in the family room. Upgraded kitchen with 42 inch cabinets and new stainless steel appliances. Need even more space? No problem here-this home also features a fully finished look out basement complete with a rec room, 4th bedroom and 3rd full bathroom. Other great amenities include an extra wide driveway for extra parking, 2 car attached garage, hot tub and a huge deck area over looking a wooded setting and fenced yard.
Location
State IL
County Will
Rooms
Basement Full, English
Interior
Interior Features Vaulted/Cathedral Ceilings, Wood Laminate Floors
Heating Natural Gas, Forced Air
Cooling Central Air
Fireplaces Number 1
Fireplaces Type Gas Log
Fireplace Y
Appliance Range, Microwave, Dishwasher, Refrigerator, Washer, Dryer, Disposal, Stainless Steel Appliance(s)
Exterior
Exterior Feature Deck, Hot Tub
Garage Attached
Garage Spaces 2.0
Waterfront false
View Y/N true
Roof Type Asphalt
Building
Lot Description Fenced Yard, Wooded
Story 2 Stories
Foundation Concrete Perimeter
Sewer Public Sewer, Sewer-Storm
Water Public
New Construction false
Schools
Elementary Schools Jamie Mcgee Elementary School
Middle Schools Jane Addams Middle School
High Schools Bolingbrook High School
School District 365U, 365U, 365U
Others
HOA Fee Include None
Ownership Fee Simple
Special Listing Condition None
Read Less
© 2024 Listings courtesy of MRED as distributed by MLS GRID. All Rights Reserved.
Bought with Cynthia Potilechio • Keller Williams Infinity
GET MORE INFORMATION




