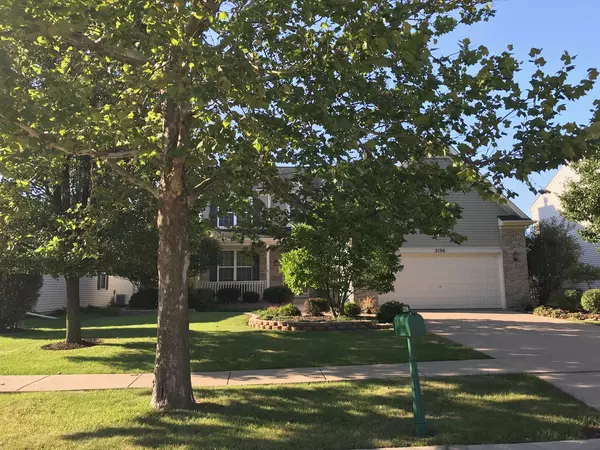For more information regarding the value of a property, please contact us for a free consultation.
2196 Ashby Lane Plainfield, IL 60586
Want to know what your home might be worth? Contact us for a FREE valuation!

Our team is ready to help you sell your home for the highest possible price ASAP
Key Details
Sold Price $256,500
Property Type Single Family Home
Sub Type Detached Single
Listing Status Sold
Purchase Type For Sale
Square Footage 2,250 sqft
Price per Sqft $114
Subdivision Clublands
MLS Listing ID 10316895
Sold Date 07/01/19
Bedrooms 4
Full Baths 2
Half Baths 1
HOA Fees $54/mo
Year Built 2002
Annual Tax Amount $5,843
Tax Year 2017
Lot Size 7,801 Sqft
Lot Dimensions 65X123X66X122
Property Description
Beautiful 2 story in the heart of the clublands community! 4 large bedrooms & 2.5 baths with Premium large open homesite! Family room boasts raised hearth brick fireplace- Open to the kitchen with hardwood flooring thru out!Bonus kitchen table area w/bump out, 42 inch cabinetry- crown molding, plenty of counter space, ALL appliances, and loads of windows for natural lighting! Master suite with private spa bath, walk in closet, and cathedral ceilings!! Formal living and dining room enjoys 2 story foyer! Gorgeous back yard viewing with paved patio! Private yard backs up to NO ONE! Partial brick front and lovely front porch! Plush professional landscaping! Over-sized 2.5 car garage!Beautiful Community club house,(see Clubland amenities on line)bike paths, and parks! Walking distance to the grade school and high-school! Cant beat this! One owner & very well kept with neutral decor.
Location
State IL
County Kendall
Community Clubhouse, Pool, Tennis Courts, Sidewalks
Rooms
Basement Full
Interior
Interior Features Vaulted/Cathedral Ceilings, Hardwood Floors, Second Floor Laundry, Walk-In Closet(s)
Heating Natural Gas, Forced Air
Cooling Central Air
Fireplaces Number 1
Fireplaces Type Wood Burning, Gas Starter
Fireplace Y
Appliance Range, Microwave, Dishwasher, Refrigerator
Exterior
Exterior Feature Patio
Garage Attached
Garage Spaces 2.5
Waterfront false
View Y/N true
Roof Type Asphalt
Building
Lot Description Landscaped
Story 2 Stories
Foundation Concrete Perimeter
Sewer Public Sewer
Water Public
New Construction false
Schools
Elementary Schools Charles Reed Elementary School
Middle Schools Aux Sable Middle School
High Schools Plainfield South High School
School District 202, 202, 202
Others
HOA Fee Include Clubhouse,Exercise Facilities,Pool,Exterior Maintenance
Ownership Fee Simple w/ HO Assn.
Special Listing Condition None
Read Less
© 2024 Listings courtesy of MRED as distributed by MLS GRID. All Rights Reserved.
Bought with Karen Marposon • Keller Williams Infinity
GET MORE INFORMATION




