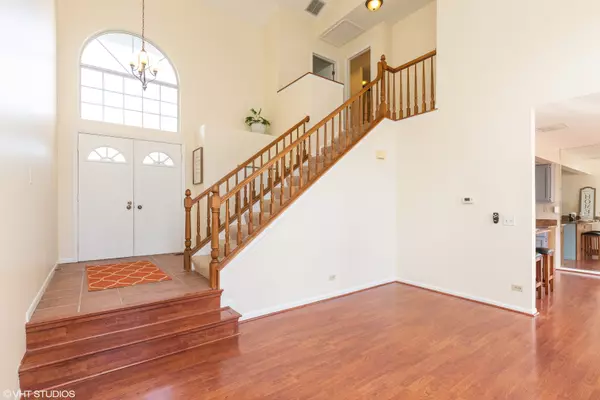For more information regarding the value of a property, please contact us for a free consultation.
849 Newbury Court Schaumburg, IL 60173
Want to know what your home might be worth? Contact us for a FREE valuation!

Our team is ready to help you sell your home for the highest possible price ASAP
Key Details
Sold Price $238,000
Property Type Townhouse
Sub Type Townhouse-2 Story
Listing Status Sold
Purchase Type For Sale
Square Footage 1,090 sqft
Price per Sqft $218
Subdivision Weathersfield North
MLS Listing ID 10323032
Sold Date 05/08/19
Bedrooms 2
Full Baths 1
Half Baths 1
HOA Fees $243/mo
Year Built 1989
Annual Tax Amount $5,842
Tax Year 2017
Lot Dimensions 96X26X90X28
Property Description
Beautiful updated townhome located in a cul-de-sac. Freshly painted throughout. Wood laminate flooring. Two story foyer & living room. Foyer w/ beautiful wood banister staircase, ceramic tile flooring, & a decorative ledge. Bright living room featuring palladian windows, newer ceiling fan, gas log fireplace w/ ceramic tile surround & a wood mental. Updated kitchen w/ granite counter tops, breakfast bar, stainless steel appliances, new cabinet knobs, & a pantry. Dining room leads you out to a fenced in wood deck. Master bedroom offers vaulted ceilings, double closets. & more decorative ledges. New shelving in both bedroom closets. The full bathroom has been updated with double bowl sinks, soaker tub, new toilet, & ceramic tile flooring. First floor laundry room. New vent covers. 2 car attached garage w/ newer door (5 years old). Brand new interior garage door. Enjoy the pool & clubhouse. Amazing location! Just a mile from Woodfield Mall, Lifetime Fitness, highways, restaurants.
Location
State IL
County Cook
Rooms
Basement None
Interior
Interior Features Vaulted/Cathedral Ceilings, Wood Laminate Floors, First Floor Laundry, Laundry Hook-Up in Unit
Heating Natural Gas, Forced Air
Cooling Central Air
Fireplaces Number 1
Fireplaces Type Gas Log, Gas Starter
Fireplace Y
Appliance Range, Microwave, Dishwasher, Refrigerator, Washer, Dryer, Disposal, Stainless Steel Appliance(s)
Exterior
Exterior Feature Deck, Storms/Screens
Garage Attached
Garage Spaces 2.0
Community Features Party Room, Pool
Waterfront false
View Y/N true
Roof Type Asphalt
Building
Lot Description Cul-De-Sac, Fenced Yard, Landscaped
Foundation Concrete Perimeter
Sewer Public Sewer
Water Lake Michigan
New Construction false
Schools
Elementary Schools Fairview Elementary School
Middle Schools Keller Junior High School
High Schools J B Conant High School
School District 54, 54, 211
Others
Pets Allowed Cats OK, Dogs OK
HOA Fee Include Insurance,Clubhouse,Pool,Exterior Maintenance,Lawn Care,Scavenger,Snow Removal
Ownership Fee Simple w/ HO Assn.
Special Listing Condition None
Read Less
© 2024 Listings courtesy of MRED as distributed by MLS GRID. All Rights Reserved.
Bought with Venera Cameron • Keller Williams Success Realty
GET MORE INFORMATION




