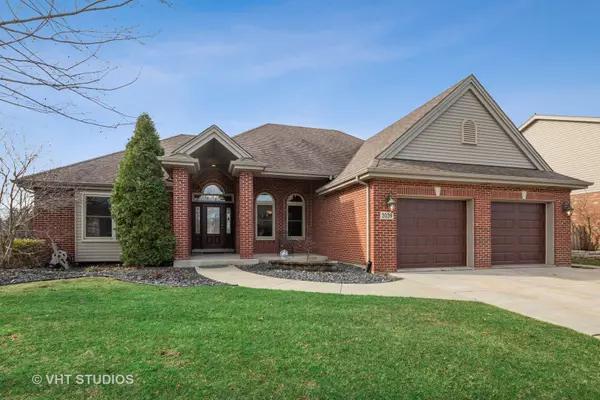For more information regarding the value of a property, please contact us for a free consultation.
2039 Westbury Drive Woodridge, IL 60517
Want to know what your home might be worth? Contact us for a FREE valuation!

Our team is ready to help you sell your home for the highest possible price ASAP
Key Details
Sold Price $390,000
Property Type Single Family Home
Sub Type Detached Single
Listing Status Sold
Purchase Type For Sale
Square Footage 1,927 sqft
Price per Sqft $202
Subdivision Farmingdale Village
MLS Listing ID 10329266
Sold Date 06/13/19
Style Ranch
Bedrooms 3
Full Baths 2
HOA Fees $10/ann
Year Built 2001
Annual Tax Amount $9,451
Tax Year 2017
Lot Size 10,214 Sqft
Lot Dimensions 75'X136'X75'X137'
Property Description
This is a great house, in a prime location! Here are the highlights: well maintained and well built, spacious all brick, 3 bedroom, 2 full/updated baths with HUGE basement! The large open living room with fireplace and high ceilings flows into a spacious eat-in kitchen, with sliding glass door for easy access to the fenced in backyard. Master bedroom has 1 of the full baths, with dual sinks, separate shower, and soaker tub. The 2nd full bath is located by the 2 bedrooms on the other side of the home. This house also has a large garage with plenty of room to open the car doors! There is an enormous mechanical space for tons of storage capacity (26'x30') as well as ample storage in many other areas, such as additional closets. The high quality windows have a transferable warranty to the next owner. The home has a Ring doorbell installed, as well as a connected thermostat to help keep heating bills under control. "Move in condition" describes this home well! FREE 1 year home warranty.
Location
State IL
County Du Page
Community Sidewalks, Street Lights, Street Paved
Rooms
Basement Full
Interior
Interior Features Hardwood Floors, First Floor Bedroom, First Floor Laundry, First Floor Full Bath, Walk-In Closet(s)
Heating Natural Gas, Forced Air
Cooling Central Air
Fireplaces Number 1
Fireplaces Type Gas Log
Fireplace Y
Appliance Range, Microwave, Dishwasher, Refrigerator, Washer, Dryer, Disposal, Stainless Steel Appliance(s)
Exterior
Exterior Feature Patio
Garage Attached
Garage Spaces 2.0
Waterfront false
View Y/N true
Roof Type Asphalt
Building
Lot Description Fenced Yard
Story 1 Story
Foundation Concrete Perimeter
Sewer Public Sewer
Water Public
New Construction false
Schools
Elementary Schools John L Sipley Elementary School
Middle Schools Thomas Jefferson Junior High Sch
High Schools South High School
School District 68, 68, 99
Others
HOA Fee Include Other
Ownership Fee Simple w/ HO Assn.
Special Listing Condition None
Read Less
© 2024 Listings courtesy of MRED as distributed by MLS GRID. All Rights Reserved.
Bought with Sue Kenealy • Platinum Partners Realtors
GET MORE INFORMATION




