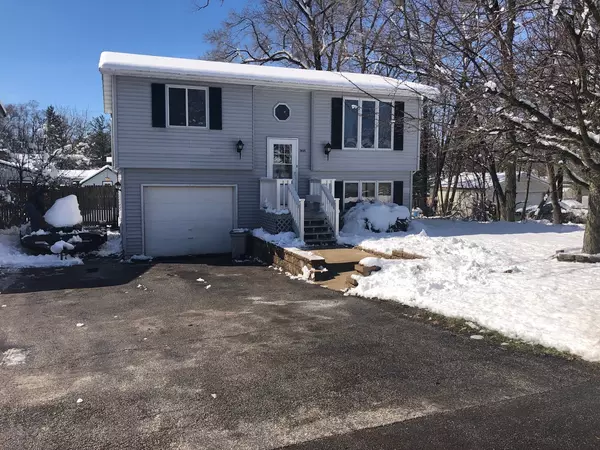For more information regarding the value of a property, please contact us for a free consultation.
7405 CHIPPEWA Drive Wonder Lake, IL 60097
Want to know what your home might be worth? Contact us for a FREE valuation!

Our team is ready to help you sell your home for the highest possible price ASAP
Key Details
Sold Price $141,500
Property Type Single Family Home
Sub Type Detached Single
Listing Status Sold
Purchase Type For Sale
Square Footage 1,103 sqft
Price per Sqft $128
Subdivision Indian Ridge
MLS Listing ID 10327324
Sold Date 06/14/19
Bedrooms 3
Full Baths 1
Half Baths 1
HOA Fees $10/ann
Year Built 1991
Annual Tax Amount $2,239
Tax Year 2017
Lot Size 5,227 Sqft
Lot Dimensions 60X150
Property Description
Come See This Well-Maintained 3 Bed 1.1 Bath Raised Ranch Near Wonder Lake. Spacious Kitchen w/Table Space, Lazy Susan, and Ivory Cabinets, w/Lighting Above and Below, Offers Newer Stainless Steel Whirlpool Appliances. Living Room and Kitchen Offer Easy To Maintain Wood Laminate Floors. Attached 1 Car Garage w/Extra-Wide Driveway. Large and Comfortable Backyard, Firepit, and Shed All Enhance Your Outdoor Enjoyment. So Many Big Ticket Items Recently Addressed - New Roof, Deck, and GE Water-Softener in 2018, Water Heater in 2015. Lower Level Bedroom, Bonus Room, and Laundry Room Offers Plenty of Functional Storage Space. Take Advantage Of Water Rights and In Just A Short Walk To The Lake, You Can Enjoy Everything From Boating To Swimming To Fireworks! This Is Simply A Great Place To Live.
Location
State IL
County Mc Henry
Community Water Rights, Street Paved
Rooms
Basement Full, English
Interior
Interior Features Hardwood Floors, Wood Laminate Floors, Walk-In Closet(s)
Heating Natural Gas, Forced Air
Cooling Central Air
Fireplace N
Appliance Range, Dishwasher, Refrigerator, Washer, Dryer, Stainless Steel Appliance(s), Water Softener Owned
Exterior
Exterior Feature Deck, Fire Pit
Garage Attached
Garage Spaces 1.0
Waterfront false
View Y/N true
Roof Type Asphalt
Building
Story Raised Ranch
Foundation Concrete Perimeter
Sewer Public Sewer
Water Community Well
New Construction false
Schools
Elementary Schools Harrison Elementary School
Middle Schools Harrison Elementary School
High Schools Mchenry High School-West Campus
School District 36, 36, 156
Others
HOA Fee Include Lake Rights
Ownership Fee Simple
Special Listing Condition None
Read Less
© 2024 Listings courtesy of MRED as distributed by MLS GRID. All Rights Reserved.
Bought with Arturo Flores • Success Realty Partners
GET MORE INFORMATION




