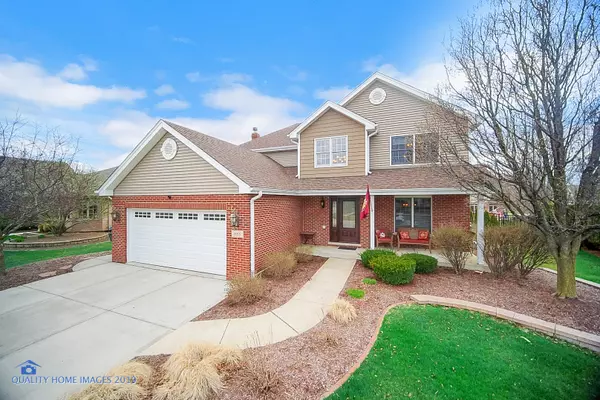For more information regarding the value of a property, please contact us for a free consultation.
883 BRISTOL Lane New Lenox, IL 60451
Want to know what your home might be worth? Contact us for a FREE valuation!

Our team is ready to help you sell your home for the highest possible price ASAP
Key Details
Sold Price $365,000
Property Type Single Family Home
Sub Type Detached Single
Listing Status Sold
Purchase Type For Sale
Square Footage 2,800 sqft
Price per Sqft $130
Subdivision Bluestone Bay
MLS Listing ID 10350422
Sold Date 06/06/19
Bedrooms 4
Full Baths 3
HOA Fees $8/ann
Year Built 2000
Annual Tax Amount $7,976
Tax Year 2017
Lot Size 0.270 Acres
Lot Dimensions 90 X 134
Property Description
ABSOLUTELY STUNNING 4 BEDROOM 3 FULL BATH 2 STORY WITH FINISHED BASEMENT! NOTHING TO DO HERE BUT MOVE IN. NEW ITEMS INCLUDE ROOF, SIDING, GUTTERS, SOFFITS, A/C, FURNACE AND HTWTR HEATER. ALL NEW EAT-IN KITCHEN FEATURING MAPLE CABINETS, GRANITE COUNTERS AND KITCHENAID STAINLESS STEEL APPLIANCES. ALL BATHS COMPLETELY REDONE! MASTER BEDROOM WITH WIC, BOASTS GLAMOUR BATH WITH CUSTOM SHOWER, DOUBLE SINKS AND WHIRLPOOL TUB. OTHER FEATURES INCLUDE FRONT PORCH, HARDWOOD FLOORS, PLANTATION SHUTTERS, BRICK FIREPLACE AND FENCED YARD. THE BACKYARD IS AN ENTERTAINER'S PARADISE FEATURING A HEATED POOL, MAINTENANCE FREE DECK AND FIRE PIT. THIS AWESOME HOME IS LOCATED IN A GREAT LOCATION ON A PROFESSIONALLY LANDSCAPED LOT NEAR SHOPPING, RESTAURANTS, AND SCHOOLS AND IS AN ABSOLUTE MUST SEE!
Location
State IL
County Will
Community Sidewalks, Street Lights, Street Paved
Rooms
Basement Partial
Interior
Interior Features Hardwood Floors, First Floor Full Bath, Walk-In Closet(s)
Heating Natural Gas, Forced Air
Cooling Central Air
Fireplaces Number 1
Fireplaces Type Wood Burning, Gas Starter
Fireplace Y
Appliance Double Oven, Microwave, Dishwasher, Refrigerator, Disposal, Stainless Steel Appliance(s)
Exterior
Exterior Feature Deck, Patio, Porch, Above Ground Pool, Storms/Screens, Fire Pit
Garage Attached
Garage Spaces 2.0
Pool above ground pool
Waterfront false
View Y/N true
Roof Type Asphalt
Building
Lot Description Fenced Yard, Landscaped
Story 2 Stories
Sewer Public Sewer
Water Lake Michigan
New Construction false
Schools
High Schools Lincoln-Way Central High School
School District 122, 122, 210
Others
HOA Fee Include Other
Ownership Fee Simple w/ HO Assn.
Special Listing Condition Home Warranty
Read Less
© 2024 Listings courtesy of MRED as distributed by MLS GRID. All Rights Reserved.
Bought with Keith Duda • Hoff, Realtors
GET MORE INFORMATION




