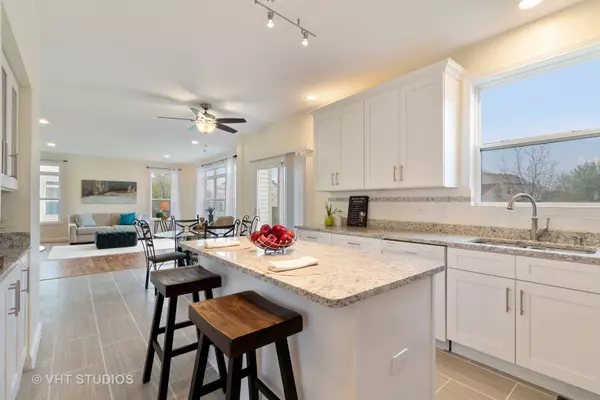For more information regarding the value of a property, please contact us for a free consultation.
1620 Farmside Lane Bolingbrook, IL 60490
Want to know what your home might be worth? Contact us for a FREE valuation!

Our team is ready to help you sell your home for the highest possible price ASAP
Key Details
Sold Price $339,000
Property Type Single Family Home
Sub Type Detached Single
Listing Status Sold
Purchase Type For Sale
Square Footage 2,463 sqft
Price per Sqft $137
Subdivision Bloomfield West
MLS Listing ID 10349503
Sold Date 07/15/19
Style Other
Bedrooms 4
Full Baths 3
Half Baths 1
HOA Fees $12/ann
Year Built 2001
Annual Tax Amount $9,402
Tax Year 2018
Lot Size 9,147 Sqft
Lot Dimensions 75X120X73X120
Property Description
Bloomfield West - Plainfield Schools! Completely updated home ready for you! Enter through the new front door to an open living & dining room with columns, white trim & bright windows. New island kitchen with 42" white cabinets, granite counter tops, newer stove/oven & refrigerator and breakfast table space. Large family room, 1st floor den/office, half bath & laundry complete the main level. New tile and wood laminate floors on the main level and new carpet upstairs. Master bedroom has sitting room, walk-in closet and updated bathroom with soaking tub and separate shower. Three bedrooms and full bath finish off the second floor. Newly finished ceramic tiled basement offers great space for a playroom, TV or theater room & plenty of storage, plus a FULL bathroom. New garage door & epoxy floor (2019) new furnace (2018), Water Heater (2014) & nice yard! Near Bolingbrook Golf Club, Park District Pelican Harbor Water Park, shopping & dining and easy access to I-55. SEE IT TODAY!
Location
State IL
County Will
Community Sidewalks, Street Lights, Street Paved
Rooms
Basement Full
Interior
Interior Features Vaulted/Cathedral Ceilings, Wood Laminate Floors, First Floor Laundry, Walk-In Closet(s)
Heating Natural Gas, Forced Air
Cooling Central Air
Fireplace N
Appliance Range, Microwave, Dishwasher, Refrigerator, Washer, Dryer
Exterior
Exterior Feature Patio, Storms/Screens
Parking Features Attached
Garage Spaces 2.0
View Y/N true
Roof Type Asphalt
Building
Story 2 Stories
Foundation Concrete Perimeter
Sewer Public Sewer
Water Lake Michigan
New Construction false
Schools
Elementary Schools Bess Eichelberger Elementary Sch
Middle Schools John F Kennedy Middle School
High Schools Plainfield East High School
School District 202, 202, 202
Others
HOA Fee Include Other
Ownership Fee Simple w/ HO Assn.
Special Listing Condition None
Read Less
© 2024 Listings courtesy of MRED as distributed by MLS GRID. All Rights Reserved.
Bought with Angela Walker • Keller Williams Preferred Rlty
GET MORE INFORMATION




