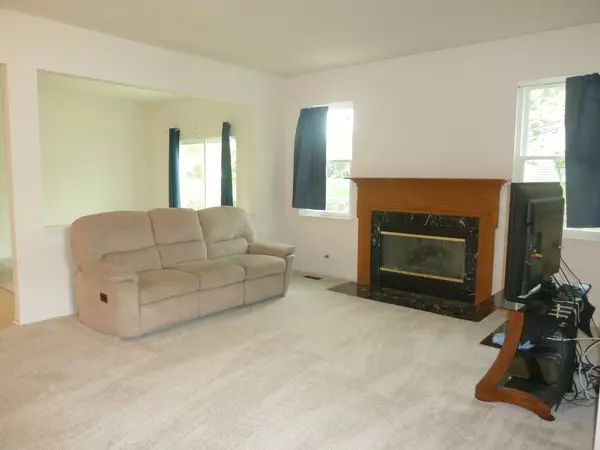For more information regarding the value of a property, please contact us for a free consultation.
21445 W DOUGLAS Lane Plainfield, IL 60544
Want to know what your home might be worth? Contact us for a FREE valuation!

Our team is ready to help you sell your home for the highest possible price ASAP
Key Details
Sold Price $235,000
Property Type Townhouse
Sub Type Townhouse-Ranch,Ground Level Ranch
Listing Status Sold
Purchase Type For Sale
Square Footage 1,500 sqft
Price per Sqft $156
Subdivision Carillon
MLS Listing ID 10379125
Sold Date 06/24/19
Bedrooms 2
Full Baths 2
HOA Fees $210/mo
Year Built 2000
Annual Tax Amount $5,897
Tax Year 2018
Lot Dimensions COMMON
Property Description
END UNIT 2 BR/DEN RANCH IS IN MOVE-IN READY CONDITION! UPDATED 1 MONTH AGO W/ALL NEW APPLIANCES,NEW WINDOWS THROUGH OUT,REFINISHED CABINETS& COUNTER TOPS,NEW FURANCE,A/C,WATER TANK,NEW CARPET THROUGH OUT,NEW W/D,NEW SHOWER DOORS,STEAME CLEANED HW FLOORS,& BATH ROOM FLOORS FRESHLY PAINTED ENTIRE HOME.JUST SET YOUR FURNATURE DOWN AND ENJOY CARILLON THE 55+ ACTIVE ADULT GATED COMMUNITY,WITH CLUBHOUSE WITH WOODSHOP CRAFT ROOM,EXERCISE ROOM,DAY TRIPS,TENNIS COURT,AND A LOT MORE., 3 POOLS 2 OUT DOOR 1 IN DOOR, 2 HOT TUBS. 24 HR SECURITY. ITS LIKE BEING ON VACATION.CHELSEA SECTION. SHOW & SELL.
Location
State IL
County Will
Rooms
Basement None
Interior
Interior Features Hardwood Floors, First Floor Bedroom, First Floor Laundry, First Floor Full Bath, Laundry Hook-Up in Unit
Heating Natural Gas, Forced Air
Cooling Central Air
Fireplaces Number 1
Fireplaces Type Gas Log
Fireplace Y
Appliance Range, Microwave, Dishwasher, Refrigerator, Washer, Dryer, Disposal, Stainless Steel Appliance(s)
Exterior
Exterior Feature End Unit
Garage Attached
Garage Spaces 2.0
Community Features Exercise Room, Golf Course, Indoor Pool, Pool, Tennis Court(s), Spa/Hot Tub
Waterfront false
View Y/N true
Roof Type Asphalt
Building
Lot Description Common Grounds, Landscaped
Foundation Concrete Perimeter
Sewer Public Sewer, Sewer-Storm
Water Community Well
New Construction false
Schools
School District 365U, 365U, 365U
Others
Pets Allowed Cats OK, Dogs OK, Number Limit
HOA Fee Include Insurance,Security,Clubhouse,Exercise Facilities,Pool,Exterior Maintenance,Lawn Care,Scavenger,Snow Removal
Ownership Fee Simple w/ HO Assn.
Special Listing Condition None
Read Less
© 2024 Listings courtesy of MRED as distributed by MLS GRID. All Rights Reserved.
Bought with Beth Kaim • Berkshire Hathaway HomeServices American Heritage
GET MORE INFORMATION




