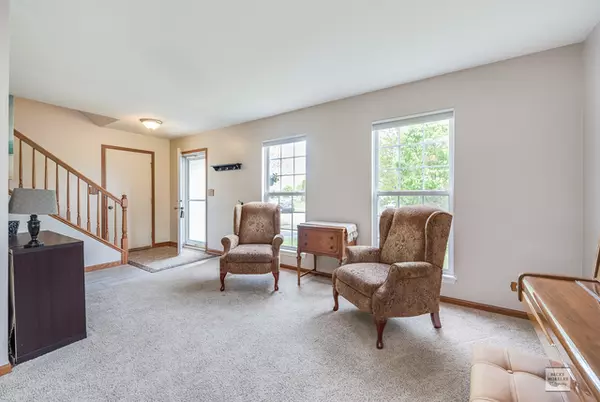For more information regarding the value of a property, please contact us for a free consultation.
2051 Matthew Drive Montgomery, IL 60538
Want to know what your home might be worth? Contact us for a FREE valuation!

Our team is ready to help you sell your home for the highest possible price ASAP
Key Details
Sold Price $241,000
Property Type Single Family Home
Sub Type Detached Single
Listing Status Sold
Purchase Type For Sale
Square Footage 1,562 sqft
Price per Sqft $154
Subdivision Lakewood Creek
MLS Listing ID 10371481
Sold Date 07/19/19
Style Traditional
Bedrooms 3
Full Baths 2
Half Baths 1
HOA Fees $31/qua
Year Built 2001
Annual Tax Amount $5,364
Tax Year 2017
Lot Size 9,561 Sqft
Lot Dimensions 52X122X94X146
Property Description
MOVE-IN ready home in sought after Lakewood Creek. When you walk into this CLEAN & SPACIOUS home, you will feel right at home! The nicely updated kitchen features a beautiful glass mosaic backsplash, ALL S/S appliances including SLIDE-IN GAS CONVECTION OVEN, pantry, and eating area all on beautiful porcelain plank tile! The family room's vaulted ceiling and skylights will delight you! 3 bedrooms upstairs with private master bathroom. VACATION in your OWN large magnificent backyard oasis featuring large patio, beautiful GAZEBO, and 2 year new POOL! Entertaining continues in your finished basement- The large standup freezer and double ovens provide efficiencies you never imagined! Enjoy the ventless fireplace in the THEATRE ROOM! Ample Storage area! This Clubhouse Community offers clubhouse, pool, parks, playgrounds, & and onsite elementary school! It's a HOME & STAYCATION DESTINATION!!!!
Location
State IL
County Kendall
Community Clubhouse, Pool, Tennis Courts, Sidewalks
Rooms
Basement Full
Interior
Interior Features Vaulted/Cathedral Ceilings, Skylight(s)
Heating Natural Gas, Forced Air
Cooling Central Air
Fireplaces Number 1
Fireplaces Type Ventless
Fireplace Y
Appliance Range, Microwave, Dishwasher, Refrigerator, Stainless Steel Appliance(s)
Exterior
Exterior Feature Patio, Porch, Above Ground Pool, Storms/Screens
Garage Attached
Garage Spaces 2.0
Pool above ground pool
Waterfront false
View Y/N true
Roof Type Asphalt
Building
Lot Description Fenced Yard
Story 2 Stories
Sewer Public Sewer
Water Public
New Construction false
Schools
Elementary Schools Lakewood Creek Elementary School
High Schools Oswego High School
School District 308, 308, 308
Others
HOA Fee Include Clubhouse,Pool
Ownership Fee Simple w/ HO Assn.
Special Listing Condition None
Read Less
© 2024 Listings courtesy of MRED as distributed by MLS GRID. All Rights Reserved.
Bought with Synthia Noble • RE/MAX 10
GET MORE INFORMATION




