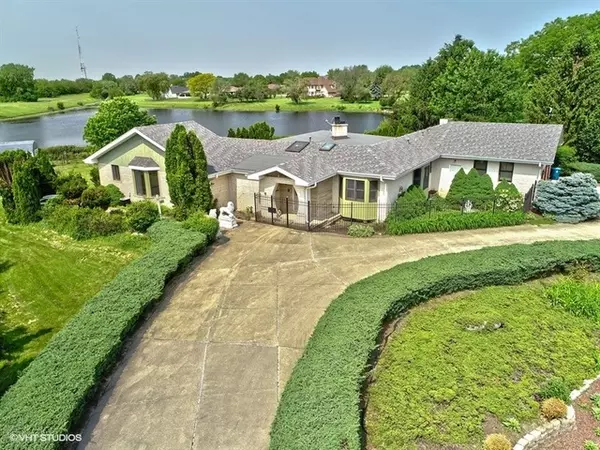For more information regarding the value of a property, please contact us for a free consultation.
196 Goldeneye Lane Bloomingdale, IL 60108
Want to know what your home might be worth? Contact us for a FREE valuation!

Our team is ready to help you sell your home for the highest possible price ASAP
Key Details
Sold Price $385,000
Property Type Single Family Home
Sub Type Detached Single
Listing Status Sold
Purchase Type For Sale
Square Footage 2,703 sqft
Price per Sqft $142
Subdivision Mallard Lake Estates
MLS Listing ID 10405902
Sold Date 10/03/19
Style Ranch
Bedrooms 3
Full Baths 4
Half Baths 1
HOA Fees $12/ann
Year Built 1987
Annual Tax Amount $8,361
Tax Year 2017
Lot Size 1.029 Acres
Lot Dimensions 170X246X240X208
Property Description
Rare & Prime Waterfront~Got vision? This could truly be a masterpiece once updated! Custom-crafted, solid-brick home built like a fortress. One level living for today's lifestyle, with large open rooms for relaxing & entertaining. Drive up the concrete circular driveway & be welcomed to a grand & private entrance. Upon entering the gracious marble-floored foyer, you'll be greeted by skylights & double-sided stone fireplace opening to Living Room w/ expansive water views. On the terrace, enjoy gorgeous sunsets over water all year long. 30+ years of loving landscaping include bocce court, grapevines, fruit trees & shed. Top notch finishes include walnut flooring, granite & 9' ceilings. Ensuite bathrooms in Master & 2nd Bed, walk-in closets galore. 2003 Guest Wing w/ radiant floors, 2nd kit, 3rd bd/office & htd Sunrm. Huge LL w/ rec room, wet bar, wine cellar, wbfp, 3rd kit, 5th bth. 1st fl Laundry. Zoned A/C. Generator. 2012 Roof. Update to your heart's content! Estate Sale-Sold As Is.
Location
State IL
County Du Page
Community Street Paved
Rooms
Basement Full
Interior
Interior Features Hardwood Floors, Heated Floors, First Floor Bedroom, In-Law Arrangement, First Floor Laundry, First Floor Full Bath
Heating Natural Gas, Forced Air, Baseboard
Cooling Central Air
Fireplaces Number 2
Fireplaces Type Double Sided, Wood Burning
Fireplace Y
Appliance Dishwasher, Refrigerator, Washer, Dryer, Cooktop, Built-In Oven, Range Hood
Exterior
Exterior Feature Patio, Porch Screened, Stamped Concrete Patio, In Ground Pool
Garage Attached
Garage Spaces 3.0
Pool in ground pool
Waterfront true
View Y/N true
Roof Type Asphalt
Building
Lot Description Landscaped, Pond(s), Water View
Story 1 Story
Foundation Concrete Perimeter
Sewer Septic-Private
Water Private Well
New Construction false
Schools
School District 93, 93, 87
Others
HOA Fee Include None
Ownership Fee Simple
Special Listing Condition None
Read Less
© 2024 Listings courtesy of MRED as distributed by MLS GRID. All Rights Reserved.
Bought with Konrad Micun • 24 Hour Real Estate LLC
GET MORE INFORMATION




