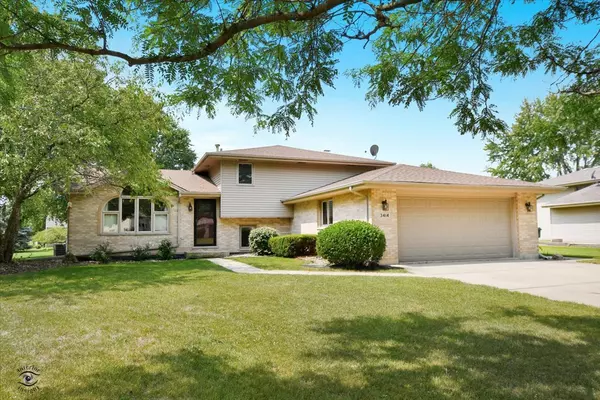For more information regarding the value of a property, please contact us for a free consultation.
3414 Ivywild Lane New Lenox, IL 60451
Want to know what your home might be worth? Contact us for a FREE valuation!

Our team is ready to help you sell your home for the highest possible price ASAP
Key Details
Sold Price $335,000
Property Type Single Family Home
Sub Type Detached Single
Listing Status Sold
Purchase Type For Sale
Square Footage 2,200 sqft
Price per Sqft $152
Subdivision Springview West
MLS Listing ID 11190014
Sold Date 11/05/21
Style Quad Level
Bedrooms 4
Full Baths 2
Year Built 1995
Annual Tax Amount $7,695
Tax Year 2020
Lot Size 0.380 Acres
Lot Dimensions 73 X 150 X 153 X 154
Property Description
Here's your chance to own a rarely available oversized quad-level home in the highly desirable Springview West subdivision of New Lenox. Gleaming hardwood floors throughout the entire home and vaulted ceiling's make this home feel wide open. Large kitchen with all stainless steel appliances and large eat in area leads you out into a massive backyard. Upstairs You'll find three of the four generously sized bedrooms including the master. Downstairs in the living room you'll find ample space for entertaining around the beautiful brick fireplace. With a full finished sub-basement this home has a ton of well thought finished living space. This home has so much to offer that doesn't meet the eye. Close proximity to two Metra stations, over 40 Parks in New Lenox, and the award winning Lincoln-Way School district. Home has many new items including the roof, a/c, sump pump and ejector pump.
Location
State IL
County Will
Community Curbs, Sidewalks, Street Lights, Street Paved
Rooms
Basement Full
Interior
Interior Features Vaulted/Cathedral Ceilings, Bar-Wet, Hardwood Floors, Ceiling - 10 Foot, Open Floorplan
Heating Natural Gas
Cooling Central Air
Fireplaces Number 1
Fireplace Y
Appliance Microwave, Dishwasher, Refrigerator, Washer, Dryer, Stainless Steel Appliance(s), Range Hood, Gas Oven
Laundry Gas Dryer Hookup
Exterior
Exterior Feature Patio
Garage Attached
Garage Spaces 2.0
Waterfront false
View Y/N true
Roof Type Asphalt
Building
Lot Description Irregular Lot
Story Split Level w/ Sub
Foundation Concrete Perimeter
Sewer Public Sewer
Water Public
New Construction false
Schools
Elementary Schools Haines Elementary School
Middle Schools Liberty Junior High School
High Schools Lincoln-Way West High School
School District 122, 122, 210
Others
HOA Fee Include None
Ownership Fee Simple
Special Listing Condition None
Read Less
© 2024 Listings courtesy of MRED as distributed by MLS GRID. All Rights Reserved.
Bought with Kelly Kirchheimer • @properties
GET MORE INFORMATION




