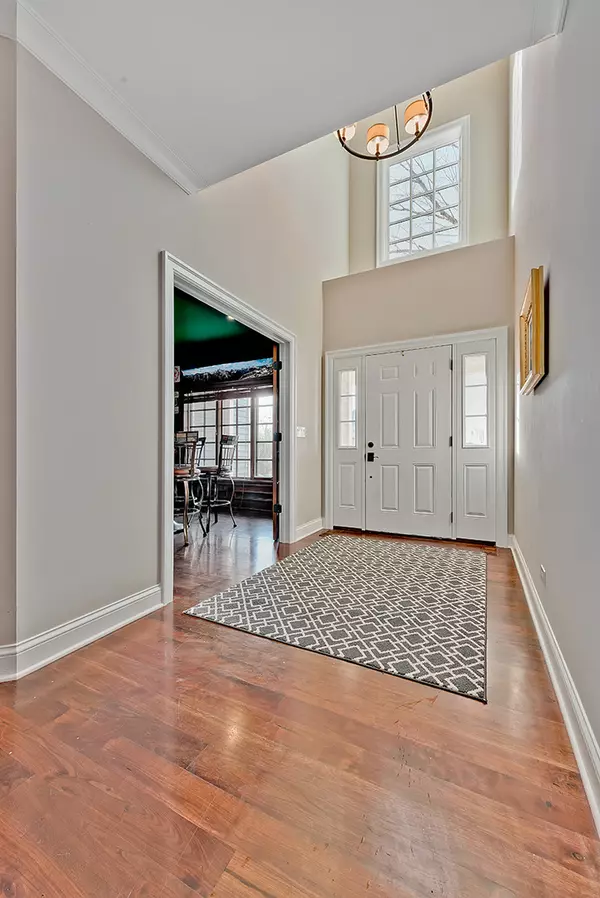For more information regarding the value of a property, please contact us for a free consultation.
191 Merganser Lane Bloomingdale, IL 60108
Want to know what your home might be worth? Contact us for a FREE valuation!

Our team is ready to help you sell your home for the highest possible price ASAP
Key Details
Sold Price $770,000
Property Type Single Family Home
Sub Type Detached Single
Listing Status Sold
Purchase Type For Sale
Square Footage 4,150 sqft
Price per Sqft $185
Subdivision Mallard Lake Estates
MLS Listing ID 11022244
Sold Date 05/11/21
Bedrooms 4
Full Baths 5
Half Baths 2
HOA Fees $12/ann
Year Built 2013
Annual Tax Amount $13,805
Tax Year 2019
Lot Size 1.005 Acres
Lot Dimensions 150X300
Property Description
Newer construction, 2013 custom built, 4 bedroom/5 full and 2 half bathroom beautiful home offering over 8000 Square feet of living space over 3 levels on 1 acre lot! Beautiful 2 story foyer welcomes you as you follow the true Walnut floors room to room. Stunning kitchen with custom solid wood, white cabinetry blended with granite countertops and custom tiled backsplash, top of the line appliances (Subzero, Wolf, etc), large island, large dining area, and seating/breakfast area overlooking your rear oasis. Massive great room with 20 foot ceilings, floor to ceiling stone fireplace, floor to ceiling windows and surround sound. Main floor master suite with large walk-in closet, ensuite bathroom/spa, and tall tray ceilings. Pub room; dining room was turned into a pub for entertainment and enjoyment but can easily be changed back to a formal dining room. Main floor office. Main floor powder room. Mudroom with custom cabinetry, full size laundry and 5 car attached garage. Second floor offers 3 guest bedroom suites with ensuite bathrooms and amazing closet space. Lower Level offers family room, recreation room, full wet bar with large entertainment room, theatre room, gym, full bathroom, half bath with doggy shower and storage all with staircase up to garage. 5 car attached garage, one garage was built with 11 foot door for use for boat, RV, or workshop as garage is heated and vacuum ventilated for hobbies such as wood work, auto-mechanic, etc. Huge rear yard with basketball court, hot tub, large deck, and huge lush green yard with can fit pool, tennis court, etc. Home has a whole house central vac, amazing custom design build construction, hardwood is true Walnut, dual staircases to lower-level, surround sound throughout the home, and more. Must see!
Location
State IL
County Du Page
Community Lake
Rooms
Basement Full, English
Interior
Interior Features Vaulted/Cathedral Ceilings, Bar-Wet, Hardwood Floors, First Floor Bedroom, In-Law Arrangement, First Floor Laundry
Heating Natural Gas, Forced Air
Cooling Central Air, Zoned
Fireplaces Number 1
Fireplaces Type Wood Burning, Gas Starter
Fireplace Y
Appliance Double Oven, Microwave, Dishwasher, Refrigerator, Bar Fridge, Washer, Dryer, Cooktop
Exterior
Exterior Feature Deck, Patio, Porch, Hot Tub, Outdoor Grill
Garage Attached
Garage Spaces 5.0
Waterfront false
View Y/N true
Roof Type Asphalt
Building
Lot Description Landscaped
Story 1.5 Story
Foundation Concrete Perimeter
Sewer Septic-Private
Water Private Well
New Construction false
Schools
Elementary Schools Elsie Johnson Elementary School
Middle Schools Stratford Middle School
High Schools Glenbard North High School
School District 93, 93, 87
Others
HOA Fee Include Other
Ownership Fee Simple w/ HO Assn.
Special Listing Condition None
Read Less
© 2024 Listings courtesy of MRED as distributed by MLS GRID. All Rights Reserved.
Bought with Mathew Tarailo • @properties Christie's International Real Estate
GET MORE INFORMATION




