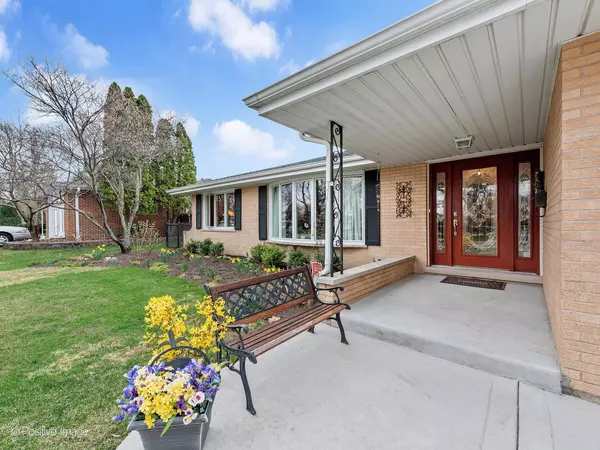For more information regarding the value of a property, please contact us for a free consultation.
1505 73RD Street Darien, IL 60561
Want to know what your home might be worth? Contact us for a FREE valuation!

Our team is ready to help you sell your home for the highest possible price ASAP
Key Details
Sold Price $410,000
Property Type Single Family Home
Sub Type Detached Single
Listing Status Sold
Purchase Type For Sale
Square Footage 1,850 sqft
Price per Sqft $221
Subdivision Farmingdale
MLS Listing ID 11047008
Sold Date 05/20/21
Style Ranch
Bedrooms 3
Full Baths 2
Year Built 1974
Annual Tax Amount $7,756
Tax Year 2019
Lot Size 10,297 Sqft
Lot Dimensions 78X132
Property Description
Outstanding all brick "Carlisle" model ranch in Farmingdale! Located on an inviting street, this home has been meticulously remodeled in 2017 by M&R Tile and Remodeling from top to bottom. New items are extensive: refinished hardwood floors, hardwood floors added in kitchen, kitchen opened to family room and new cabinets, large eat in kitchen island, stainless steel appliances, granite countertops, full bathroom, redesigned master bathroom with walk-in shower, solid doors, roof and gutters, air conditioner, furnace, hot water heater, sump pump with battery backup, custom Pella windows, concrete driveway and back patio, epoxy garage floors, concrete crawl space, attic insulation & attic fans, tough shed in backyard, landscaping and drainage, and heat glow fireplace added to family room. So many updated features to list in this perfectly maintained ranch!
Location
State IL
County Du Page
Community Curbs, Sidewalks, Street Lights, Street Paved
Rooms
Basement Partial
Interior
Interior Features Hardwood Floors
Heating Natural Gas, Forced Air
Cooling Central Air
Fireplaces Number 1
Fireplaces Type Gas Starter
Fireplace Y
Appliance Range, Refrigerator, Washer, Dryer
Exterior
Exterior Feature Patio
Parking Features Attached
Garage Spaces 2.0
View Y/N true
Roof Type Asphalt
Building
Lot Description Fenced Yard
Story 1 Story
Foundation Concrete Perimeter
Sewer Public Sewer, Sewer-Storm
Water Lake Michigan
New Construction false
Schools
Elementary Schools Lace Elementary School
Middle Schools Eisenhower Junior High School
High Schools South High School
School District 61, 61, 99
Others
HOA Fee Include None
Ownership Fee Simple
Special Listing Condition None
Read Less
© 2024 Listings courtesy of MRED as distributed by MLS GRID. All Rights Reserved.
Bought with Kristina Toth • Baird & Warner
GET MORE INFORMATION




