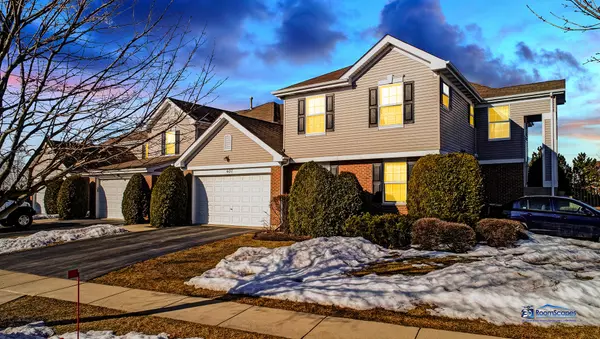For more information regarding the value of a property, please contact us for a free consultation.
407 Legend Lane Mchenry, IL 60050
Want to know what your home might be worth? Contact us for a FREE valuation!

Our team is ready to help you sell your home for the highest possible price ASAP
Key Details
Sold Price $200,000
Property Type Townhouse
Sub Type Townhouse-2 Story
Listing Status Sold
Purchase Type For Sale
Square Footage 1,730 sqft
Price per Sqft $115
Subdivision Legend Lakes
MLS Listing ID 11005621
Sold Date 05/28/21
Bedrooms 3
Full Baths 2
Half Baths 1
HOA Fees $217/mo
Year Built 2005
Annual Tax Amount $4,494
Tax Year 2019
Lot Dimensions COMMON
Property Description
Ready for something special? Come see this FORMER BUILDER'S MODEL with a PREMIUM UPGRADES throughout! And YOU'LL LOVE THIS LOCATION in the Legend Lakes neighborhood, beautifully landscaped with a park nearby and a walking/exercise path throughout the community. The home features a bright OPEN FLOOR PLAN and spacious rooms. Cozy evenings will be spent around the 2-sided gas log FIREPLACE. The large living room opens to the dining room, with CROWN MOLDING & CHAIR RAIL added. Sliding glass doors off the dining room lead to your backyard patio. You'll enjoy spending time in the kitchen, with UPGRADED CABINETRY & CORIAN COUNTERTOPS. Gorgeous HARDWOOD FLOORS in the kitchen, den & powder room. FIRST FLOOR DEN with CUSTOM BUILT-IN'S makes the perfect home office or e-learning area. Main level laundry room with overhead cabinets, washer and dryer included. The 2nd level provides 3 BEDROOMS, all nicely sized. Master bedroom offers it's own PRIVATE BALCONY / DECK, with a volume CATHEDRAL CEILING, and CUSTOM BUILT-IN'S, a private full bath and walk-in closet. Home remodel in 2015 to change home from 2 to 3 bedrooms. Bedroom 2 with cathedral ceiling. EXTRA STORAGE in front hall closet that extends underneath staircase. Additional updates and improvements include NEW FURNACE (10/2020) & NEW CENTRAL AIR (6/2019). NEW PAINT in foyer, living room and dining room. Hot water heater replaced (11/2014). Whole house humidifier & water softener. New refrigerator approx 2016, new microwave approx 2018. New carpeting in master bedroom 2015. Whole house intercom/radio, prepped for security system. Attached two car garage, garage door springs replaced 2016. Legend Lakes subdivision. Townhouse is approx 1730 sq ft. Grade school district 15 and high school district 156. No outside work to do, lawn care and snow removal taken care of by association. Near parks and recreation. Close to shopping, restaurants and entertainment. Quick drive to train for work commute. A must see!
Location
State IL
County Mc Henry
Rooms
Basement None
Interior
Interior Features Vaulted/Cathedral Ceilings, Hardwood Floors, First Floor Laundry, Laundry Hook-Up in Unit
Heating Natural Gas, Forced Air
Cooling Central Air
Fireplaces Number 1
Fireplaces Type Double Sided, Attached Fireplace Doors/Screen, Gas Log
Fireplace Y
Appliance Range, Microwave, Dishwasher, Refrigerator, Washer, Dryer, Disposal
Exterior
Exterior Feature Balcony, Deck, Patio
Garage Attached
Garage Spaces 2.0
Community Features Park, Trail(s)
Waterfront false
View Y/N true
Roof Type Asphalt
Building
Lot Description Common Grounds, Landscaped
Foundation Concrete Perimeter
Sewer Public Sewer
Water Public
New Construction false
Schools
Elementary Schools Valley View Elementary School
Middle Schools Parkland Middle School
High Schools Mchenry High School-West Campus
School District 15, 15, 156
Others
Pets Allowed Cats OK, Dogs OK
HOA Fee Include Exterior Maintenance,Lawn Care,Snow Removal
Ownership Condo
Special Listing Condition None
Read Less
© 2024 Listings courtesy of MRED as distributed by MLS GRID. All Rights Reserved.
Bought with Richard Moeller • RE/MAX Suburban
GET MORE INFORMATION




