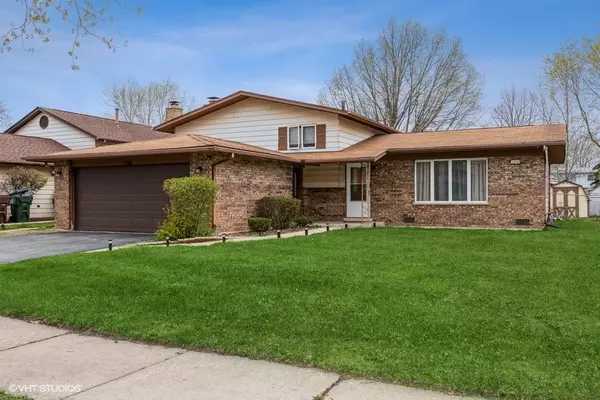For more information regarding the value of a property, please contact us for a free consultation.
5204 Arquilla Drive Richton Park, IL 60471
Want to know what your home might be worth? Contact us for a FREE valuation!

Our team is ready to help you sell your home for the highest possible price ASAP
Key Details
Sold Price $206,000
Property Type Single Family Home
Sub Type Detached Single
Listing Status Sold
Purchase Type For Sale
Square Footage 1,866 sqft
Price per Sqft $110
Subdivision Lakewood Manor
MLS Listing ID 11059163
Sold Date 06/15/21
Style Tri-Level
Bedrooms 3
Full Baths 2
Year Built 1976
Annual Tax Amount $6,105
Tax Year 2019
Lot Size 7,801 Sqft
Lot Dimensions 7800
Property Description
Neat & clean 3-bedroom, 2-bathroom tri-level home in Richton Park's Lakewood subdivision. Open main level with newer wood laminate floors, full dining room, and eat-in kitchen. Door leads out to concrete patio and fenced yard with shed! Upstairs are three spacious bedrooms and one full bath; lower level has family room with wood burning fireplace, 2nd full bathroom, and laundry/utility room with exterior access. Convenient location is right down the street to Neil Armstrong Elementary School, easy walk to Rich Township Fine Arts and Communications Campus, park and lake in the neighborhood, just 4 minutes to I-57 and 6 minutes to Richton Park Metra. Save THOUSANDS in upfront costs with special financing, inquire for details!
Location
State IL
County Cook
Community Park, Lake, Curbs, Sidewalks, Street Lights, Street Paved
Rooms
Basement Partial
Interior
Interior Features Wood Laminate Floors
Heating Natural Gas, Forced Air
Cooling Central Air
Fireplaces Number 1
Fireplaces Type Wood Burning, Attached Fireplace Doors/Screen
Fireplace Y
Appliance Range, Dishwasher, Refrigerator
Laundry Gas Dryer Hookup, In Unit, Sink
Exterior
Exterior Feature Patio, Storms/Screens
Garage Attached
Garage Spaces 2.5
Waterfront false
View Y/N true
Roof Type Asphalt
Building
Lot Description Fenced Yard
Story Split Level
Foundation Concrete Perimeter
Sewer Sewer-Storm
Water Public
New Construction false
Schools
Elementary Schools Neil Armstrong Elementary School
Middle Schools Colin Powell Middle School
High Schools Rich South Campus High School
School District 159, 159, 227
Others
HOA Fee Include None
Ownership Fee Simple
Special Listing Condition None
Read Less
© 2024 Listings courtesy of MRED as distributed by MLS GRID. All Rights Reserved.
Bought with Mithil Patel • HomeSmart Realty Group
GET MORE INFORMATION




