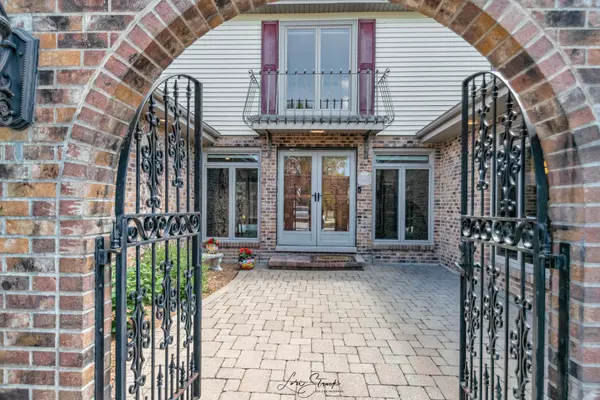For more information regarding the value of a property, please contact us for a free consultation.
281 Cardinal Drive Bloomingdale, IL 60108
Want to know what your home might be worth? Contact us for a FREE valuation!

Our team is ready to help you sell your home for the highest possible price ASAP
Key Details
Sold Price $525,000
Property Type Single Family Home
Sub Type Detached Single
Listing Status Sold
Purchase Type For Sale
Square Footage 3,271 sqft
Price per Sqft $160
Subdivision Indian Lakes
MLS Listing ID 11063929
Sold Date 06/25/21
Bedrooms 4
Full Baths 2
Half Baths 1
Year Built 1975
Annual Tax Amount $11,973
Tax Year 2019
Lot Dimensions 100X180
Property Description
Move right in to this spacious brick home in beautiful Indian Lakes Estates. Pull in to the new circular cement driveway with beautiful landscaping and new sod. Walk through the private courtyard to the double door entry. Upon entering the 2-story tiled foyer, you will see gorgeous hardwood floors throughout the dining, family and living rooms. Stunning kitchen includes cherry cabinets, granite countertops and top of the line stainless steel appliances with a large island. Gorgeous dining room with built-ins including wine fridge. 2 sets of sliding glass doors enable access to the expansive stone deck overlooking the lush backyard with 2 custom stone garden beds and a new Lifetime adjustable basketball hoop. 2 Large living/family rooms perfect for entertaining friends and family. Wood burning fireplace! Large office area with storage closet. The first-floor laundry/mudroom includes custom built ins. The 2-car garage has an additional storage alcove. Updated half bath completes the main floor. Upstairs this home boasts 4 spacious bedrooms with ample closets. The main bedroom has a completely remodeled bath with separate whirlpool tub and huge walk-in shower. Huge basement that is partially finished and allows for extra entertaining area while also providing tons of storage. New Carpet (2021) New Washer, Refrigerator, Driveway (2020) New Roof (2019) So many updates! A must see!
Location
State IL
County Du Page
Rooms
Basement Full
Interior
Interior Features Bar-Dry, Hardwood Floors, First Floor Laundry, Built-in Features, Drapes/Blinds, Separate Dining Room
Heating Natural Gas
Cooling Central Air
Fireplaces Number 1
Fireplaces Type Wood Burning
Fireplace Y
Appliance Dishwasher, Refrigerator, Freezer, Washer, Dryer, Stainless Steel Appliance(s), Wine Refrigerator, Cooktop, Built-In Oven, Range Hood, Water Purifier, Electric Cooktop, Range Hood, Wall Oven
Laundry Gas Dryer Hookup
Exterior
Exterior Feature Brick Paver Patio
Garage Attached
Garage Spaces 2.0
Waterfront false
View Y/N true
Roof Type Asphalt
Building
Lot Description Landscaped
Story 2 Stories
Foundation Concrete Perimeter
Sewer Public Sewer
Water Lake Michigan
New Construction false
Schools
Elementary Schools Cloverdale Elementary School
Middle Schools Stratford Middle School
High Schools Glenbard North High School
School District 93, 93, 87
Others
HOA Fee Include None
Ownership Fee Simple
Special Listing Condition None
Read Less
© 2024 Listings courtesy of MRED as distributed by MLS GRID. All Rights Reserved.
Bought with David Shallow • RE/MAX Professionals Select
GET MORE INFORMATION




