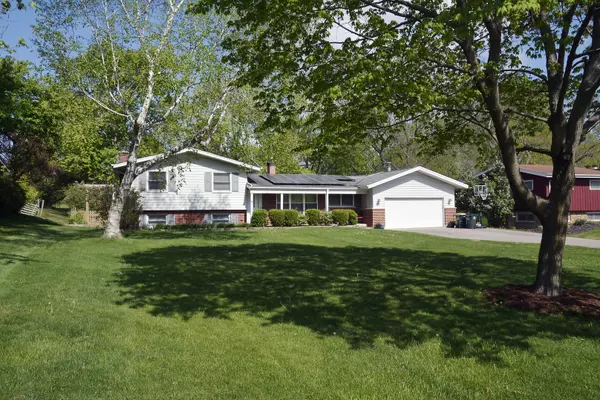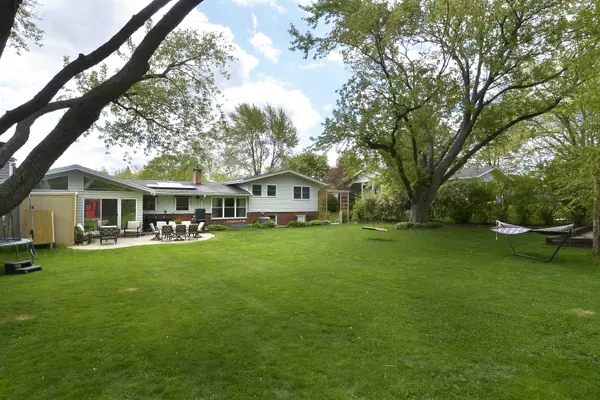For more information regarding the value of a property, please contact us for a free consultation.
732 W Lakeside Drive Palatine, IL 60067
Want to know what your home might be worth? Contact us for a FREE valuation!

Our team is ready to help you sell your home for the highest possible price ASAP
Key Details
Sold Price $420,000
Property Type Single Family Home
Sub Type Detached Single
Listing Status Sold
Purchase Type For Sale
Square Footage 2,100 sqft
Price per Sqft $200
Subdivision Lake Park Estates
MLS Listing ID 11080796
Sold Date 06/25/21
Style Tri-Level
Bedrooms 3
Full Baths 2
Half Baths 1
HOA Fees $81/ann
Year Built 1961
Tax Year 2019
Lot Size 0.459 Acres
Lot Dimensions 100 X 200
Property Description
RARE .46acre Split level in Lake Park Estates w/water view! Owner hates to leave this move-in ready home with so much updated and new+newer: 6-7 car blacktop driveway, huge mud room off kitchen...or a prep kitchen...or a walk-in pantry, so many options, main flr 1/2bth, LL full custom bath w/walk-in shower, heated floor, and custom tile work, 2nd flr full bth w/6' dual vanity + lighted speaker exhaust fan,custom tile work, 1st flr handscraped walnut stained hardwd flrs, 1st flr family rm addition w/gas start wb fireplace, vaulted ceilings, and access to HUGE yard w/custom shed and firepit, maple kit w/new stove and dw, light fixtures t/o, LL w/2nd frplce and HIGH-END vinyl/laminate waterproof flr, laundry rm w/new WS and dryer, huge windows in Din rm and Liv rm 2020, freshly painted, + so much more!! Currently owner is using the LL family rm as a master suite -Garage has lofted storage with attic access-Palatine Hills Golf Course and bike trail close by. Deer Park Shopping Mall is approx. 3 miles away.
Location
State IL
County Cook
Community Park, Lake, Street Paved
Rooms
Basement Full, Walkout
Interior
Interior Features Vaulted/Cathedral Ceilings, Hardwood Floors, Wood Laminate Floors, Heated Floors, Granite Counters
Heating Natural Gas
Cooling Central Air
Fireplaces Number 2
Fireplaces Type Wood Burning, Gas Starter
Fireplace Y
Appliance Range, Dishwasher
Laundry Sink
Exterior
Exterior Feature Storms/Screens, Fire Pit
Parking Features Attached
Garage Spaces 2.0
View Y/N true
Roof Type Asphalt
Building
Lot Description Fenced Yard, Pond(s)
Story Split Level
Foundation Concrete Perimeter
Sewer Public Sewer
Water Community Well
New Construction false
Schools
Elementary Schools Gray M Sanborn Elementary School
Middle Schools Walter R Sundling Junior High Sc
High Schools Palatine High School
School District 15, 15, 211
Others
HOA Fee Include Water,Insurance,Other
Ownership Fee Simple w/ HO Assn.
Special Listing Condition None
Read Less
© 2024 Listings courtesy of MRED as distributed by MLS GRID. All Rights Reserved.
Bought with Jeff Bushaw • Main Street Real Estate Group
GET MORE INFORMATION




