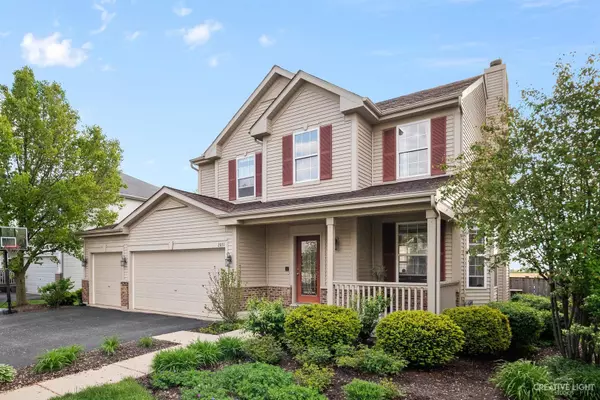For more information regarding the value of a property, please contact us for a free consultation.
2031 Chad Court Montgomery, IL 60538
Want to know what your home might be worth? Contact us for a FREE valuation!

Our team is ready to help you sell your home for the highest possible price ASAP
Key Details
Sold Price $320,000
Property Type Single Family Home
Sub Type Detached Single
Listing Status Sold
Purchase Type For Sale
Square Footage 2,184 sqft
Price per Sqft $146
Subdivision Lakewood Creek West
MLS Listing ID 11074428
Sold Date 07/30/21
Style Colonial
Bedrooms 3
Full Baths 2
Half Baths 1
HOA Fees $44/mo
Year Built 2005
Annual Tax Amount $7,580
Tax Year 2020
Lot Size 7,200 Sqft
Lot Dimensions 60 X 120
Property Description
Home Sweet Home! Great Curb Appeal and Cul-De-Sac Location for this Beautiful 2 Story Home ~ Desirable Front Porch ~ Inside the entire 1st Floor has Hardwood Flooring ~ Living Room with Bay Window can be used as a Dining Room ~ Spacious Family Room with Wood Burning Fireplace, and Canned Lighting (wires for sound surround will stay) ~ Updated Kitchen has 42" Cabinets, all Appliances (microwave and dishwasher are 1yr) ~ Pantry, and Breakfast Bar ~ Bright Spacious Sunroom overlooks the Yard and Open Area ~ Master Bedroom has Vaulted Ceiling & Walk-In-Closet and Private Bath ~ Master Bathroom features Separate Walk-in Shower, Water Closet, Double Vanity, and Soaking Tub ~ All Bedrooms have Ceiling Fans ~ Full 2nd Floor Bathroom has Double Vanity Sinks & Full Bath ~ Full Basement has a newer Sump Pump with Battery Backup ~ 3 Car Garage with Storage Room ~ Enjoy Evenings on the Stamped Concrete Patio with Firepit and View of Nature Preserve ~ Fenced Yard with Sprinkler System (works but is as-is) ~ New Roof and Carpet on 2nd Floor ~ Close to I88, Shopping, Elementary School, and Parks! 1 Year Home Warranty Included!
Location
State IL
County Kendall
Community Curbs, Sidewalks, Street Lights, Street Paved
Rooms
Basement Full
Interior
Interior Features Vaulted/Cathedral Ceilings, Hardwood Floors, First Floor Laundry, Walk-In Closet(s), Ceilings - 9 Foot
Heating Natural Gas, Forced Air
Cooling Central Air
Fireplaces Number 1
Fireplaces Type Wood Burning, Gas Starter
Fireplace Y
Appliance Range, Microwave, Dishwasher, Refrigerator, Washer, Dryer
Laundry Gas Dryer Hookup, In Unit, Laundry Closet
Exterior
Exterior Feature Porch, Stamped Concrete Patio, Fire Pit
Garage Attached
Garage Spaces 3.0
Waterfront false
View Y/N true
Roof Type Asphalt
Building
Lot Description Cul-De-Sac, Fenced Yard, Nature Preserve Adjacent, Backs to Open Grnd
Story 2 Stories
Foundation Concrete Perimeter
Sewer Public Sewer
Water Public
New Construction false
Schools
Elementary Schools Lakewood Creek Elementary School
Middle Schools Traughber Junior High School
High Schools Oswego High School
School District 308, 308, 308
Others
HOA Fee Include Clubhouse,Pool
Ownership Fee Simple w/ HO Assn.
Special Listing Condition None
Read Less
© 2024 Listings courtesy of MRED as distributed by MLS GRID. All Rights Reserved.
Bought with Matthew Mika • Compass
GET MORE INFORMATION




