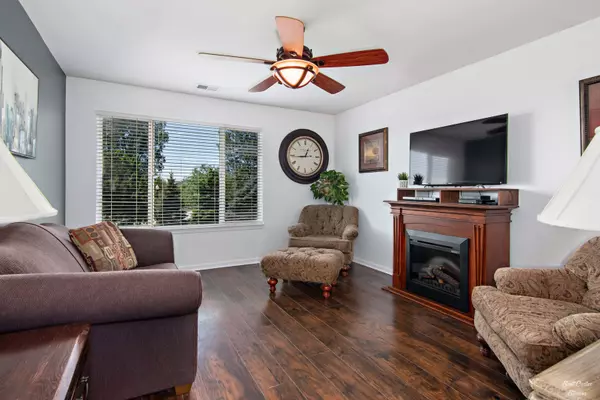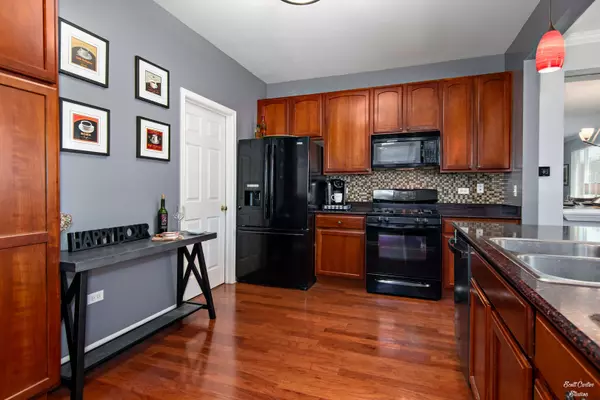For more information regarding the value of a property, please contact us for a free consultation.
738 Legend Lane Mchenry, IL 60050
Want to know what your home might be worth? Contact us for a FREE valuation!

Our team is ready to help you sell your home for the highest possible price ASAP
Key Details
Sold Price $207,000
Property Type Townhouse
Sub Type Townhouse-2 Story
Listing Status Sold
Purchase Type For Sale
Square Footage 1,871 sqft
Price per Sqft $110
Subdivision Legend Lakes
MLS Listing ID 11102801
Sold Date 07/29/21
Bedrooms 3
Full Baths 2
Half Baths 1
HOA Fees $244/mo
Year Built 2006
Annual Tax Amount $4,578
Tax Year 2019
Lot Dimensions COMMON
Property Description
PERFECTLY MAINTAINED FASTIDIOUS SINGLE-OWNER END UNIT WITH PEACEFUL LONG VIEWS! ELEGANT & STRIKING PAINT SELECTIONS WITH CRISP WHITE TRIM & DOORS. 3 BEDROOMS AND 2 AND A HALF STYLISH & UPDATED BATHROOMS. ADDITIONAL LOFT SPACE ON UPPER LEVEL. SPACIOUS KITCHEN WITH BREAKFAST BAR HIGHLIGHTED WITH PENDANT LIGHTING OPENS TO DINING ROOM AND LIVING ROOM. ACCESS PRIVATE PATIO AREA WITH DECK ABOVE FROM DINING ROOM. GREAT HOME OFFICE SPACE AND 2 CAR ATTACHED GARAGE. SO CLOSE TO PARKS AND RECREATION; ENJOY ADJACENT WALKING|BIKE PATHS AND CONVENIENT ACCESS TO SHOPPING, DINING & ENTERTAINMENT ALONG RT. 31 AND RT. 120. MOVE-IN READY; TIME TO LEAVE THE OUTSIDE WORK TO SOMEONE ELSE!!
Location
State IL
County Mc Henry
Rooms
Basement None
Interior
Interior Features Hardwood Floors, Wood Laminate Floors, First Floor Laundry, Laundry Hook-Up in Unit, Built-in Features, Walk-In Closet(s), Granite Counters
Heating Natural Gas, Forced Air
Cooling Central Air
Fireplace N
Appliance Range, Microwave, Dishwasher, Refrigerator, Disposal
Laundry Gas Dryer Hookup, In Unit
Exterior
Exterior Feature Balcony, Patio, End Unit
Garage Attached
Garage Spaces 2.0
Community Features Park, Trail(s)
Waterfront false
View Y/N true
Roof Type Asphalt
Building
Lot Description Common Grounds, Landscaped
Foundation Concrete Perimeter
Sewer Public Sewer
Water Public
New Construction false
Schools
Elementary Schools Valley View Elementary School
Middle Schools Parkland Middle School
High Schools Mchenry High School-West Campus
School District 15, 15, 156
Others
Pets Allowed Cats OK, Dogs OK
HOA Fee Include Insurance,Exterior Maintenance,Lawn Care,Snow Removal
Ownership Condo
Special Listing Condition None
Read Less
© 2024 Listings courtesy of MRED as distributed by MLS GRID. All Rights Reserved.
Bought with Dagmara Tribuzio • Keller Williams Success Realty
GET MORE INFORMATION




