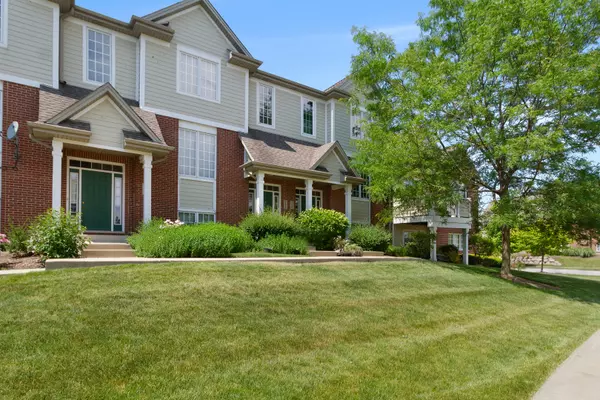For more information regarding the value of a property, please contact us for a free consultation.
10647 GABRIELLE Lane Orland Park, IL 60462
Want to know what your home might be worth? Contact us for a FREE valuation!

Our team is ready to help you sell your home for the highest possible price ASAP
Key Details
Sold Price $295,000
Property Type Townhouse
Sub Type T3-Townhouse 3+ Stories
Listing Status Sold
Purchase Type For Sale
Square Footage 1,817 sqft
Price per Sqft $162
Subdivision Colette Highlands
MLS Listing ID 11128916
Sold Date 08/04/21
Bedrooms 3
Full Baths 2
Half Baths 1
HOA Fees $250/mo
Year Built 2006
Annual Tax Amount $5,055
Tax Year 2019
Lot Dimensions 21X65
Property Description
Absolutely impeccable & sleek 3BR/2.1BA townhome w/perfect pond view in Orland Park's Colette Highlands. This original-owner-home simply shines with neatness & taste! Start w/all-hardwood floors & 9ft ceiling main level: 20ft eat-in kitchen w/pub-height island breakfast bar, stainless steel appliances, Corian counters, pendant lighting & stunning glass tile backsplash. Kitchen leads to 20ft family room with sliding doors to 17ft maintenance-free balcony for BBQ dining. Arched entryway brings you to an elegant formal dining room. 2nd floor boasts the 3 bedrooms: a vaulted master suite with walk-in closet, jacuzzi tub & separate shower & 2 additional bedrooms, all 3 with bi-directional shades. Walkout lower level offers the utility/laundry room as well as the office/bonus room w/English windows looking out to the pond. 2.5-car attached garage. The 6-panel hardwood doors throughout & newer Ecobee smart thermostat add to this phenomenal unit! 1-minute walk to park and minutes away from Orland's shopping & restaurants. Great townhome ready to go!
Location
State IL
County Cook
Rooms
Basement Full, Walkout
Interior
Interior Features Vaulted/Cathedral Ceilings, Hardwood Floors, Laundry Hook-Up in Unit
Heating Natural Gas, Forced Air
Cooling Central Air
Fireplace Y
Appliance Range, Microwave, Dishwasher, Refrigerator, Washer, Dryer, Disposal, Stainless Steel Appliance(s)
Exterior
Exterior Feature Balcony, Porch, Cable Access
Garage Attached
Garage Spaces 2.5
Community Features Park
Waterfront false
View Y/N true
Roof Type Asphalt
Building
Lot Description Landscaped, Water View
Foundation Concrete Perimeter
Sewer Public Sewer
Water Lake Michigan
New Construction false
Schools
School District 135, 135, 230
Others
Pets Allowed Cats OK, Dogs OK
HOA Fee Include Insurance,Exterior Maintenance,Lawn Care,Snow Removal
Ownership Fee Simple w/ HO Assn.
Special Listing Condition None
Read Less
© 2024 Listings courtesy of MRED as distributed by MLS GRID. All Rights Reserved.
Bought with Amani Ghouleh • Baird & Warner
GET MORE INFORMATION




