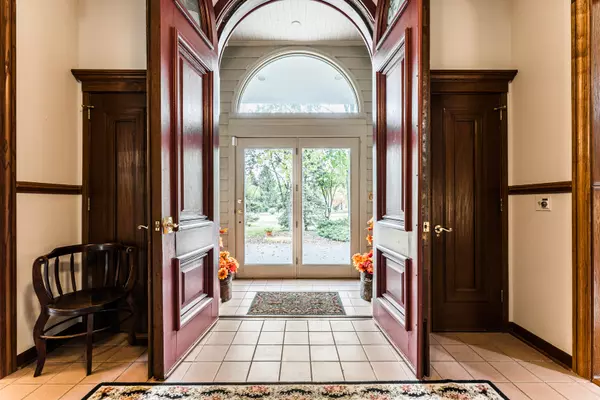For more information regarding the value of a property, please contact us for a free consultation.
162 Canvasback Lane Bloomingdale, IL 60108
Want to know what your home might be worth? Contact us for a FREE valuation!

Our team is ready to help you sell your home for the highest possible price ASAP
Key Details
Sold Price $600,000
Property Type Single Family Home
Sub Type Detached Single
Listing Status Sold
Purchase Type For Sale
Square Footage 5,535 sqft
Price per Sqft $108
Subdivision Mallard Lake Estates
MLS Listing ID 11116116
Sold Date 08/04/21
Bedrooms 4
Full Baths 3
HOA Fees $12/ann
Year Built 1987
Annual Tax Amount $11,536
Tax Year 2019
Lot Size 1.001 Acres
Lot Dimensions 156X280
Property Description
Prepare to be impressed with this one of a kind custom home. From the moment you walk in through the massive 11 ft double doors, you will be amazed: Gorgeous 180-year-old entry doors and the doors throughout the first floor from a monastery; An impressive foyer with a see-through fireplace to the family room; Ten ft high ceilings throughout the home, and custom wood trim, such as intricate walls of wood in the family room with built-in wet bar, library/office that boasts built-in shelving and custom windows, a massive carved wood railing along the extra wide staircase to the second floor, and beautiful crown molding. At the same time, you benefit from today's modern conveniences such as a huge kitchen with granite counters, all stainless appliances, tons of cabinet and countertop space, a pantry closet, and a large eat-in area for table and chairs. Upstairs you'll find a large master bedroom suite with cathedral ceiling, master bathroom, huge walk-in closet, a secret room behind the walk-in closet, and a small 8' diagonal balcony overlooking the gardens. Downstairs, the basement has been turned into a fun zone area with an "Irish Pub" theme, room for the pool table, ping pong table, eating area, and relaxing area. And don't miss the workroom/tool room! Outside, step into paradise. The deck all along the back of the home is multi-layered and leads to a gazebo, and pool area. The wooded lot is large, with 1+ acres that provide both privacy and well-manicured gardens. And let's not forget the 3+ car garage and large circular driveway! Within the last 2 years: NEW roof, NEW furnace, NEW AC, Freshly Painted interior in light gray, and NEW water filtration system in 2021. Fabulous area with sought after schools, nearby walking paths, and nearby access to expressway and train. Come see it today, and make it your own!
Location
State IL
County Du Page
Community Lake
Rooms
Basement Full
Interior
Interior Features Vaulted/Cathedral Ceilings, Skylight(s), Bar-Wet, First Floor Laundry, Ceiling - 10 Foot, Special Millwork
Heating Natural Gas
Cooling Central Air
Fireplaces Number 1
Fireplaces Type Double Sided, Gas Log
Fireplace Y
Appliance Double Oven, Microwave, Dishwasher, Refrigerator, Stainless Steel Appliance(s), Cooktop, Down Draft
Laundry In Unit
Exterior
Exterior Feature Balcony, Deck, Porch Screened, Brick Paver Patio, Above Ground Pool, Storms/Screens
Garage Attached
Garage Spaces 3.5
Pool above ground pool
Waterfront false
View Y/N true
Building
Lot Description Forest Preserve Adjacent, Landscaped
Story 2 Stories
Sewer Septic-Private
Water Private Well
New Construction false
Schools
Elementary Schools Elsie Johnson Elementary School
Middle Schools Stratford Middle School
High Schools Glenbard North High School
School District 93, 93, 87
Others
HOA Fee Include Other
Ownership Fee Simple
Special Listing Condition None
Read Less
© 2024 Listings courtesy of MRED as distributed by MLS GRID. All Rights Reserved.
Bought with Slawomir Rachmaciej • Exit Realty Redefined
GET MORE INFORMATION




