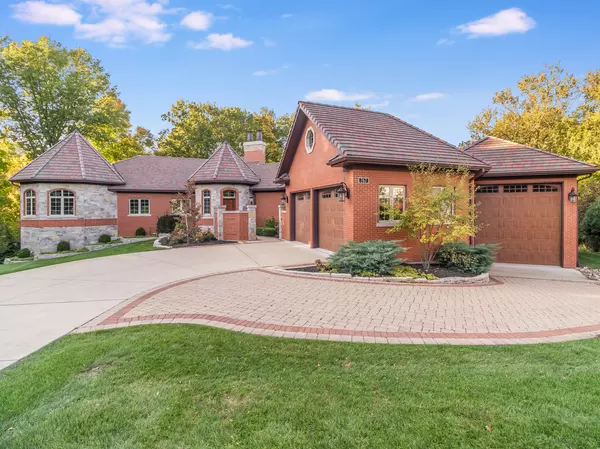For more information regarding the value of a property, please contact us for a free consultation.
767 Fir Court Yorkville, IL 60560
Want to know what your home might be worth? Contact us for a FREE valuation!

Our team is ready to help you sell your home for the highest possible price ASAP
Key Details
Sold Price $705,001
Property Type Single Family Home
Sub Type Detached Single
Listing Status Sold
Purchase Type For Sale
Subdivision White Oak Estates
MLS Listing ID 10897115
Sold Date 12/18/20
Style Walk-Out Ranch
Bedrooms 4
Full Baths 2
Half Baths 1
HOA Fees $16/ann
Year Built 2016
Annual Tax Amount $16,154
Tax Year 2019
Lot Size 0.851 Acres
Lot Dimensions 62.9X225X75X140.99X58.51X195.02
Property Description
OPPORTUNITIES LIKE THIS ARE RARE....OWNERS BUILT THEIR DREAM HOME AND SPARED NO EXPENSE & NOW SELLING AT A FRACTION OF THE COST TO BUILD ~ 1-OF-A-KIND with AMAZING QUALITY ~ This Barely Lived in Home took 2 Years to Build ~ Although a Unique Floor Plan; You'll Appreciate the Many Versatile Options this Home offers ~ IDEAL HOME FOR IN-LAW OR EXTENDED FAMILY ~ FINISHED WALK-OUT LOWER With 2ND KITCHEN and so many VERSATILE OPTIONS ~ Let's Start with the Location...Situated on a Quiet Cul-de-Sac in White Oak Estates Subdivision ~ This Friendly Neighborhood features Beautiful Custom Homes offering City Amenities, (water, sewer, sidewalks, & streetlights), on Very Large Wooded Lots within Close Proximity to Downtown Yorkville & the Riverfront Park ~ The Stately Home is Situated on a .85 Cul-de-Sac Lot offering Gorgeous Perennials, Ornamental Bushes, & Mature Trees ~ Enjoy a Private Backyard under a Canopy of Mature Trees, a Covered Patio, & Plenty of Grassy Area for Play or Gardening ~ The Impressive Exterior features Brick and Stone with a Clay Tile Roof ~ A Deep Concrete Drive leads to a 26 x 24 Garage, Plus Paved Drive to a 2nd 14 x 32 Attached Garage Designed for RV Storage or Hobby Garage ~ Step Inside to a 14x14 Octagon Shaped Vaulted Foyer with Oak Beamed Ceiling Opening to a Beautiful 2-Story Great Room with Wood Beams, a SEE-THRU STONE FIREPLACE & WALL OF WINDOWS offering Panoramic Views of Nature & the Private Wooded Lot ~ The Great Room Opens to the Kitchen with Custom Quarter Sawn Oak Cabinets that reach the Ceiling Height of 10' ~ Granite Tops, Island Seating, Sub Zero Side by Side Refrigerator, & Top of the Line Appliances ~ The Vaulted Octagon Shaped Breakfast Room features a Gorgeous Oak Ceiling ~ Spacious Formal Dining Room with Inlaid Oak Flooring ~ Library/Den with Coffered Ceiling, Paneled Walls, and Custom Shelving with Glass Fronts, (this room is considered the 2nd Bedroom ~ The Master Bedroom Suite features an Amazing Custom Closet with Tons of Storage, (no need for dressers), & offers Access to the Back Porch/Sunroom ~ Octagon Shaped Master Bath with STEAM SHOWER, HEATED FLOORS Dual Vanity & Custom Built-ins ~ The back of the house features a WRAP AROUND HEATED SUN-ROOM/PORCH with Access from the Great Room, Library, and Master Bedroom ~ There is Turned Staircase or a Daytona Seated Elevator to the Walk-out Lower Level featuring a 2nd or 3rd Bedroom ~ 2nd Kitchen, Large Family Room with 2nd Masonry Fireplace ~ The Large Finished Room with Epoxy Floors can function as additional Bedroom Space, or Divided for 2 Additional Bedrooms ~ There is also a 21 x 26 Finished Room with for Workroom with Office Space ~ The Upgraded Mechanics include Dual Geothermal Heating and Cooling System ~ 2 Generators ~ Sprinkler System, Security System ~ Central Vac System, and So much more....Make a Move to See this Impressive Home @ 767 Fir Court in Yorkville Today! Wow!!!
Location
State IL
County Kendall
Rooms
Basement Full, Walkout
Interior
Interior Features Vaulted/Cathedral Ceilings, Skylight(s), Elevator, Hardwood Floors, Heated Floors, First Floor Bedroom, In-Law Arrangement, First Floor Laundry, First Floor Full Bath, Built-in Features, Walk-In Closet(s), Bookcases, Ceiling - 10 Foot, Coffered Ceiling(s), Beamed Ceilings, Special Millwork, Drapes/Blinds, Granite Counters
Heating Sep Heating Systems - 2+, Geothermal
Cooling Central Air, Zoned, Geothermal
Fireplaces Number 2
Fireplaces Type Double Sided, Wood Burning, Gas Log, Gas Starter, Masonry, More than one
Fireplace Y
Laundry Sink
Exterior
Exterior Feature Patio
Garage Attached
Garage Spaces 4.0
Waterfront false
View Y/N true
Roof Type Tile
Building
Lot Description Landscaped, Water Rights, Water View, Wooded, Mature Trees, Backs to Trees/Woods, Outdoor Lighting
Story 1 Story
Foundation Concrete Perimeter
Sewer Public Sewer
Water Public
New Construction false
Schools
Middle Schools Yorkville Middle School
High Schools Yorkville High School
School District 115, 115, 115
Others
HOA Fee Include Insurance
Ownership Fee Simple w/ HO Assn.
Special Listing Condition None
Read Less
© 2024 Listings courtesy of MRED as distributed by MLS GRID. All Rights Reserved.
Bought with Robin Freiman • Coldwell Banker Real Estate Group
GET MORE INFORMATION




