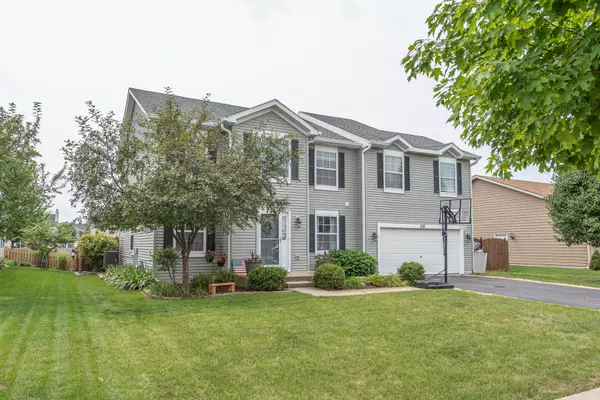For more information regarding the value of a property, please contact us for a free consultation.
626 Oakwood Street Minooka, IL 60447
Want to know what your home might be worth? Contact us for a FREE valuation!

Our team is ready to help you sell your home for the highest possible price ASAP
Key Details
Sold Price $340,000
Property Type Single Family Home
Sub Type Detached Single
Listing Status Sold
Purchase Type For Sale
Square Footage 2,956 sqft
Price per Sqft $115
Subdivision Arbor Lakes
MLS Listing ID 11173584
Sold Date 09/16/21
Style Traditional
Bedrooms 4
Full Baths 3
Half Baths 1
HOA Fees $25/ann
Year Built 2007
Annual Tax Amount $7,946
Tax Year 2020
Lot Size 9,583 Sqft
Lot Dimensions 70X130
Property Description
Prepare to fall in love with this recently updated two-story home nestled in the popular Arbor Lakes subdivision. Upon entering the home, you are greeted with a two-story foyer that opens to the second floor and divides the dining room from the living room on the 1st floor. Kitchen with tons of newly painted cabinets, Quartz countertops, black appliances, huge island with seating, walk-in pantry, and accent Board and Batten wall. Adjacent to the kitchen you will find the sun/Florida Room with tons of windows. Family Room also joins the kitchen and sun/Florida Room on the first floor along with an office, mudroom with lots of storage, and a half bath. Master Retreat with vaulted ceilings and ceiling fan. Master bath with double bowl vanity, huge walk-in closet, and a separate room for shower and toilet. Also home to the 2nd floor is three additional large bedrooms, hall bath, and loft. Basement with Recreation area, bathroom, and laundry room with storage! Enjoy summer nights on the oversized patio in the fenced-in backyard. Close to schools, shopping, expressways, and more.
Location
State IL
County Grundy
Rooms
Basement Partial
Interior
Interior Features Vaulted/Cathedral Ceilings, Walk-In Closet(s)
Heating Forced Air
Cooling Central Air
Fireplace N
Appliance Range, Microwave, Dishwasher, Refrigerator, Washer, Dryer
Laundry In Unit
Exterior
Exterior Feature Patio
Garage Attached
Garage Spaces 2.0
Waterfront false
View Y/N true
Roof Type Asphalt
Building
Lot Description Fenced Yard
Story 2 Stories
Foundation Concrete Perimeter
Sewer Public Sewer
Water Public
New Construction false
Schools
Elementary Schools Aux Sable Elementary School
Middle Schools Minooka Junior High School
High Schools Minooka Community High School
School District 201, 201, 111
Others
HOA Fee Include Insurance
Ownership Fee Simple w/ HO Assn.
Special Listing Condition None
Read Less
© 2024 Listings courtesy of MRED as distributed by MLS GRID. All Rights Reserved.
Bought with Cecilia Favela • Realty of Chicago LLC
GET MORE INFORMATION


