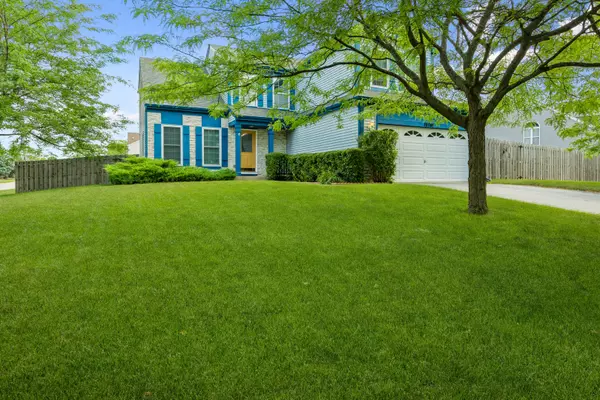For more information regarding the value of a property, please contact us for a free consultation.
10760 Rushmore Lane Huntley, IL 60142
Want to know what your home might be worth? Contact us for a FREE valuation!

Our team is ready to help you sell your home for the highest possible price ASAP
Key Details
Sold Price $308,000
Property Type Single Family Home
Sub Type Detached Single
Listing Status Sold
Purchase Type For Sale
Square Footage 1,912 sqft
Price per Sqft $161
Subdivision Wing Pointe
MLS Listing ID 11178891
Sold Date 09/23/21
Bedrooms 3
Full Baths 2
Half Baths 1
Year Built 1999
Annual Tax Amount $7,860
Tax Year 2020
Lot Size 0.260 Acres
Lot Dimensions 11325
Property Description
Here it is! Affordable home in the prime Wing Pointe subdivision of Huntley IL - No HOA - come and go as you like and live your best life here! Awesome opportunity to move into the highly desirable Huntley school district 158. Open floor plan with large foyer area and vaulted living room ceiling, formal dining room, oversized family room with hardwood flooring and large eat-in kitchen with new counter tops, breakfast bar and sliding patio doors to the massive 24x11 deck space, huge side yard and backyard with over 11,000 square foot lot size and fully fenced for privacy. Second floor features an owners suite with large walk-in closet, dual sinks, bath/shower and linen closet. Two additional bedrooms on the second floor plus a large 13x12 loft space overlooking the living room (could be converted to 4th bedroom). Full finished basement with a home office/den, large rec room and 4th bedroom or large storage room. Newer roof and Hot water tank - approx. 5 years new. Lets do this!
Location
State IL
County Mc Henry
Rooms
Basement Full
Interior
Heating Natural Gas, Forced Air
Cooling Central Air
Fireplace N
Appliance Range, Microwave, Dishwasher, Refrigerator, Disposal
Exterior
Exterior Feature Deck
Garage Attached
Garage Spaces 2.0
Waterfront false
View Y/N true
Roof Type Asphalt
Building
Story 2 Stories
Foundation Concrete Perimeter
Sewer Public Sewer
Water Public
New Construction false
Schools
Elementary Schools Conley Elementary School
Middle Schools Heineman Middle School
High Schools Huntley High School
School District 158, 158, 158
Others
HOA Fee Include None
Ownership Fee Simple
Special Listing Condition None
Read Less
© 2024 Listings courtesy of MRED as distributed by MLS GRID. All Rights Reserved.
Bought with Marybeth Durkin • Redfin Corporation
GET MORE INFORMATION




