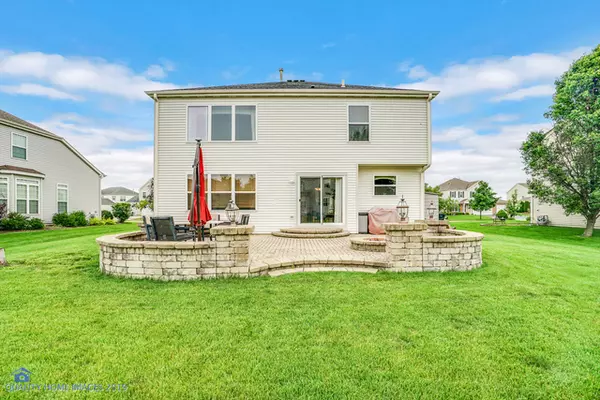For more information regarding the value of a property, please contact us for a free consultation.
1532 Trails End Lane Bolingbrook, IL 60490
Want to know what your home might be worth? Contact us for a FREE valuation!

Our team is ready to help you sell your home for the highest possible price ASAP
Key Details
Sold Price $277,000
Property Type Single Family Home
Sub Type Detached Single
Listing Status Sold
Purchase Type For Sale
Square Footage 2,300 sqft
Price per Sqft $120
Subdivision Bloomfield West
MLS Listing ID 10425112
Sold Date 11/22/19
Style Colonial
Bedrooms 3
Full Baths 2
Half Baths 1
Year Built 2002
Annual Tax Amount $8,836
Tax Year 2018
Lot Size 10,890 Sqft
Lot Dimensions 70X12
Property Description
Bloomfield West 3-4 bedroom contempory beauty makes living easy. Get ready to be wowed with the soaring two-story family room that opens to loft above and large eat-in kitchen with pantry, stainless appliances, island and 42" kitchen cabinets . Enjoy luscious hardwood flooring in most of the first floor. Mudroom off garage includes first floor laundry. On second level, enjoy loft area that serves as reading room or could be 4th bedroom or office/gym. Large master suite includes sitting room (now baby room), walk-in closet, master bath with whirlpool tub and separate shower. Finished full basement can be home theatre as it is cable wired with speakers in wall and game/hobby area. Home includes spacious custom-built paver block patio and fire pit, storage shed and freshly landscaped yard. Brand new 2019 roof with arch shingles and hot water heater. Note: Home goes to top Plainfield schools. Large park and ball fields located nearby. Current owners have kept home in good repair.
Location
State IL
County Will
Community Sidewalks, Street Lights, Street Paved
Rooms
Basement Full
Interior
Interior Features Vaulted/Cathedral Ceilings, Hot Tub, Hardwood Floors, First Floor Laundry, Walk-In Closet(s)
Heating Natural Gas, Forced Air
Cooling Central Air
Fireplace N
Appliance Range, Microwave, Dishwasher, Refrigerator, Washer, Dryer, Disposal, Stainless Steel Appliance(s), Other
Exterior
Exterior Feature Patio, Storms/Screens, Fire Pit
Parking Features Attached
Garage Spaces 2.0
View Y/N true
Roof Type Asphalt
Building
Lot Description Landscaped
Story 2 Stories
Foundation Concrete Perimeter
Sewer Public Sewer
Water Lake Michigan
New Construction false
Schools
Elementary Schools Bess Eichelberger Elementary Sch
Middle Schools John F Kennedy Middle School
High Schools Plainfield East High School
School District 202, 202, 202
Others
HOA Fee Include None
Ownership Fee Simple
Special Listing Condition None
Read Less
© 2024 Listings courtesy of MRED as distributed by MLS GRID. All Rights Reserved.
Bought with Sheena Baker • CarMarc Realty Group, LLC
GET MORE INFORMATION




