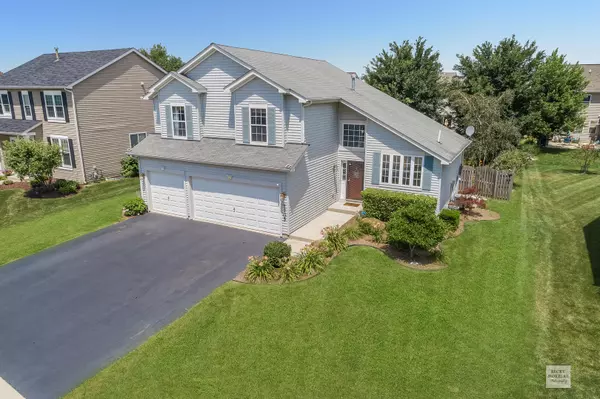For more information regarding the value of a property, please contact us for a free consultation.
7705 Boxwood Lane Plainfield, IL 60586
Want to know what your home might be worth? Contact us for a FREE valuation!

Our team is ready to help you sell your home for the highest possible price ASAP
Key Details
Sold Price $279,900
Property Type Single Family Home
Sub Type Detached Single
Listing Status Sold
Purchase Type For Sale
Square Footage 2,012 sqft
Price per Sqft $139
Subdivision Autumn Fields
MLS Listing ID 10456017
Sold Date 08/23/19
Style Traditional
Bedrooms 3
Full Baths 2
Half Baths 2
HOA Fees $25/ann
Year Built 2005
Annual Tax Amount $5,464
Tax Year 2018
Lot Size 8,581 Sqft
Lot Dimensions 67X131X66X124
Property Description
Warm & Welcoming, Move in Ready, Two Story Home w/3 Car Garage, features 3 Bed, 2 Full Bath, Powder Rm on Main Floor, & Powder Rm (plumbed to add shower In Finished Basement). All New Carpet on 2nd Floor, Karndean Flooring on Main Level & In Basement, Fresh Paint throughout, SS Appl, Maple Cabs. & Peninsula Breakfast Bar, Open Sided Fire Place w/Slate Surround open to Dining Rm & Family Rm. French Window Feature Wall that offers a view into Den/Playroom Designed w/Wainscoting, Oak Built In Cabinets & Built-In Shelving. Professionally Landscaped Fenced Yard Complete w/Patio, Paver Walkway, Fire Pit Area w/Brick Paver Wall Feature & In-Ground Pool!! This Could Be Your Home Sweet Home! Home Warranty Included!
Location
State IL
County Kendall
Community Sidewalks, Street Lights, Street Paved
Rooms
Basement Full
Interior
Interior Features Vaulted/Cathedral Ceilings, Wood Laminate Floors, First Floor Laundry, Built-in Features, Walk-In Closet(s)
Heating Natural Gas
Cooling Central Air
Fireplaces Number 1
Fireplaces Type Double Sided, Gas Log, Gas Starter
Fireplace Y
Appliance Range, Microwave, Dishwasher, Refrigerator, Washer, Dryer, Disposal, Stainless Steel Appliance(s)
Exterior
Exterior Feature Patio, Brick Paver Patio, In Ground Pool, Storms/Screens
Garage Attached
Garage Spaces 3.0
Pool in ground pool
Waterfront false
View Y/N true
Roof Type Asphalt
Building
Lot Description Fenced Yard, Landscaped, Mature Trees
Story 2 Stories
Foundation Concrete Perimeter
Sewer Public Sewer
Water Public
New Construction false
Schools
Elementary Schools Thomas Jefferson Elementary Scho
Middle Schools Aux Sable Middle School
High Schools Plainfield South High School
School District 202, 202, 202
Others
HOA Fee Include Insurance
Ownership Fee Simple w/ HO Assn.
Special Listing Condition Home Warranty
Read Less
© 2024 Listings courtesy of MRED as distributed by MLS GRID. All Rights Reserved.
Bought with Shawn Kosakowski • Be Realty, LLC
GET MORE INFORMATION




