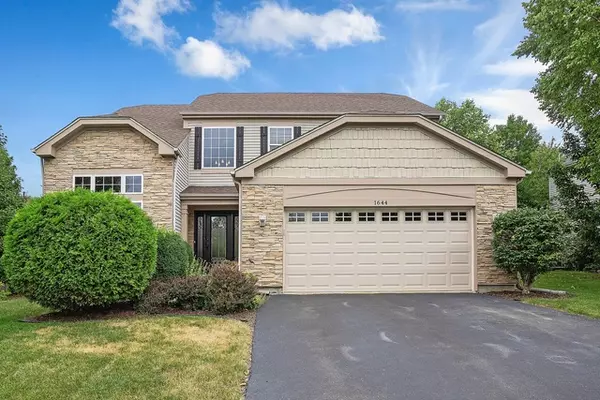For more information regarding the value of a property, please contact us for a free consultation.
1644 Farmside W Lane Bolingbrook, IL 60490
Want to know what your home might be worth? Contact us for a FREE valuation!

Our team is ready to help you sell your home for the highest possible price ASAP
Key Details
Sold Price $329,000
Property Type Single Family Home
Sub Type Detached Single
Listing Status Sold
Purchase Type For Sale
Square Footage 2,467 sqft
Price per Sqft $133
Subdivision Bloomfield West
MLS Listing ID 10478084
Sold Date 02/12/20
Bedrooms 4
Full Baths 2
Half Baths 2
HOA Fees $14/ann
Year Built 2001
Annual Tax Amount $9,085
Tax Year 2018
Lot Dimensions 80 X 117 X 70 X 117
Property Description
Fantastic 3 bedroom home with full finished basement and spacious floor plan in Plainfield School District 202 (PEHS). This well maintained home features a dramatic yet welcoming foyer, two story living and dining room, upgraded oak staircase. Hardwood floors throughout first and all bedrooms on second floor! Master bedroom suite with separate sitting area also perfect for a nursery, walk-in closet and full luxury master bath with separate tub, shower and double sinks. 2 additional spacious bedrooms and full hall bath on 2nd floor. Finished basement offers a huge recreational or second family room, separate study area, a third room ideal for exercise, office or game room and a finished storage area/or walk-in closet to the extra room! The professionally landscaped backyard is fenced with oversized brick paver patio and sprinkler system. Sought after school district and park district. Close to expressway, gym, playgrounds, sport fields and walking/running paths. NEW ROOF OCT 2018 Welcome Home!
Location
State IL
County Will
Community Sidewalks, Street Lights, Street Paved
Rooms
Basement Full
Interior
Interior Features Vaulted/Cathedral Ceilings, Hardwood Floors, First Floor Laundry, Walk-In Closet(s)
Heating Natural Gas, Forced Air
Cooling Central Air
Fireplace N
Appliance Range, Microwave, Dishwasher, Refrigerator, Washer, Dryer, Disposal, Stainless Steel Appliance(s)
Exterior
Exterior Feature Patio, Brick Paver Patio
Parking Features Attached
Garage Spaces 2.0
View Y/N true
Roof Type Asphalt
Building
Lot Description Fenced Yard, Landscaped, Mature Trees
Story 2 Stories
Foundation Concrete Perimeter
Sewer Public Sewer
Water Lake Michigan, Public
New Construction false
Schools
Elementary Schools Bess Eichelberger Elementary Sch
Middle Schools John F Kennedy Middle School
High Schools Plainfield East High School
School District 202, 202, 202
Others
HOA Fee Include Insurance
Ownership Fee Simple w/ HO Assn.
Special Listing Condition Home Warranty
Read Less
© 2024 Listings courtesy of MRED as distributed by MLS GRID. All Rights Reserved.
Bought with Willie Johnson • Real People Realty, Inc.
GET MORE INFORMATION




