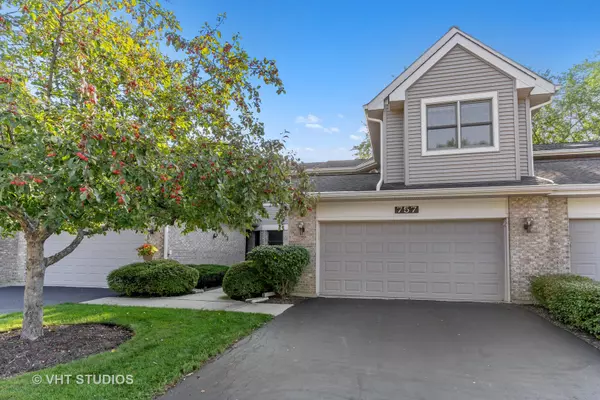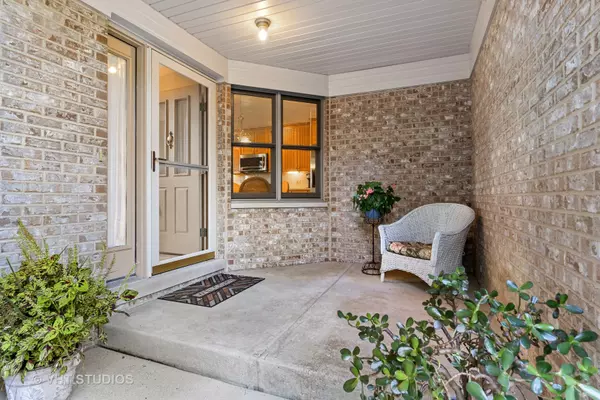For more information regarding the value of a property, please contact us for a free consultation.
757 N Walden Drive Palatine, IL 60067
Want to know what your home might be worth? Contact us for a FREE valuation!

Our team is ready to help you sell your home for the highest possible price ASAP
Key Details
Sold Price $305,000
Property Type Townhouse
Sub Type Townhouse-2 Story
Listing Status Sold
Purchase Type For Sale
Square Footage 1,845 sqft
Price per Sqft $165
Subdivision Timberlake Estates
MLS Listing ID 10508536
Sold Date 10/15/19
Bedrooms 2
Full Baths 2
Half Baths 1
HOA Fees $290/mo
Year Built 1993
Annual Tax Amount $6,661
Tax Year 2017
Lot Dimensions 1842
Property Description
Previously a builders Model, this immaculate home offers many upgrades and features! As soon as you walk in your will be in awe of the gorgeous 2 story arch windows flanking a brick fireplace which is showcased with copper fireplace glass doors. Marble floor entry, recently updated Shaker Cabinets, with farmer sink and stainless steel appliances. This light bright home offers oversize dining room, which opens to spacious living room. The upstairs boost a huge master bedroom retreat with a luxury bath,recently updated vanity. a oversized whirlpool tub, and seperate shower. Large loft is great for in home office or den. 2nd bedroom has bath adjacent and easily fits the king size bed. Totally finished basement, which is perfect for parties or just enjoying as the recreation room, and your own private work out room. Recently replaced siding, soffit, gutters with leaf guard and the roof is less then 10 years old. Neighborhood offers abundant parking,common space and 3 ponds! Perfect 10!
Location
State IL
County Cook
Rooms
Basement Full, English
Interior
Interior Features Vaulted/Cathedral Ceilings, Skylight(s), Wood Laminate Floors, First Floor Laundry, Storage, Walk-In Closet(s)
Heating Natural Gas
Cooling Central Air
Fireplaces Number 1
Fireplaces Type Attached Fireplace Doors/Screen, Gas Log, Gas Starter, Includes Accessories
Fireplace Y
Appliance Range, Microwave, Dishwasher, Refrigerator, Washer, Dryer, Disposal, Stainless Steel Appliance(s)
Exterior
Exterior Feature Deck
Parking Features Attached
Garage Spaces 2.0
View Y/N true
Roof Type Asphalt
Building
Lot Description Mature Trees
Foundation Concrete Perimeter
Sewer Public Sewer
Water Public
New Construction false
Schools
School District 15, 15, 211
Others
Pets Allowed Cats OK, Dogs OK
Ownership Fee Simple w/ HO Assn.
Special Listing Condition None
Read Less
© 2024 Listings courtesy of MRED as distributed by MLS GRID. All Rights Reserved.
Bought with Holly Connors • @properties
GET MORE INFORMATION




